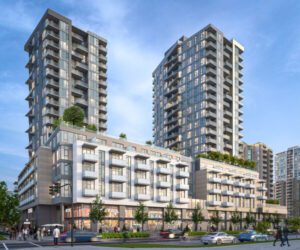1208 Muirfield Pl
La Bear Mountain
VICTORIA
V9B 6T2
$1,050,000
Residential
beds: 5
baths: 4.0
3,912 sq. ft.
built: 2013
- Status:
- Sold
- Prop. Type:
- Residential
- MLS® Num:
- 741889
- Sold Date:
- Nov 01, 2016
- Bedrooms:
- 5
- Bathrooms:
- 4
- Year Built:
- 2013
Enjoy the VIEWS! Stunning 5 bed, 4 bath custom built Bear Mtn home overlooking the 18th fairway & Mt. Finalyson. Be welcomed the moment you walk in the door to a sleek & warm design. The open plan offers almost 4000 sf of living w/superior craftsmanship, custom mill work & impeccable taste & attention to detail throughout. The gourmet kitchen is a Chefs dream w/quality SS appliances, Birch cabinetry, walk-in pantry & granite counters. The upper lvl bedrms incld a spacious Master retreat w/walk-in-closet & heated flrs in the spa-like ensuite w/soaker tub. Relax on the wrap around deck. The lrg LEGAL ground level 2 bed suite w/sep pkg & laundry, is an added mortgage helper or space for extended family. 5 zone spkr syst. Definitely a must see!
- Price:
- $1,050,000
- Dwelling Type:
- Single Family Detached
- Property Type:
- Residential
- Bedrooms:
- 5
- Bathrooms:
- 4.0
- Year Built:
- 2013
- Floor Area:
- 3,912 sq. ft.363 m2
- Lot Size:
- 10,454 sq. ft.971 m2
- MLS® Num:
- 741889
- Status:
- Sold
- Floor
- Type
- Size
- Other
- Main Floor
- Living Room
- 59'1"18.00 m × 52'6"16.00 m
- Main Floor
- Garage
- 75'5½"23.00 m × 65'7"20.00 m
- Main Floor
- Dining Room
- 45'11"14.00 m × 29'6"8.99 m
- Main Floor
- Patio
- 62'4"19.00 m × 45'11"14.00 m
- Main Floor
- Laundry
- 26'3"8.00 m × 23'7.01 m
- Main Floor
- Patio
- 82'¼"25.00 m × 26'3"8.00 m
- Main Floor
- Kitchen
- 59'1"18.00 m × 45'11"14.00 m
- Main Floor
- Office
- 36'1"11.00 m × 36'1"11.00 m
- Main Floor
- Porch
- 68'10¾"21.00 m × 26'3"8.00 m
- Main Floor
- Entrance
- 49'2½"15.00 m × 29'6"8.99 m
- 2nd Floor
- Walk-in Closet
- 32'10"10.00 m × 29'6"8.99 m
- 2nd Floor
- Master Bedroom
- 49'2½"15.00 m × 45'11"14.00 m
- 2nd Floor
- Bedroom
- 49'2½"15.00 m × 36'1"11.00 m
- 2nd Floor
- Bedroom
- 45'11"14.00 m × 36'1"11.00 m
- 2nd Floor
- Walk-in Closet
- 23'7.01 m × 13'1½"4.00 m
- Lower Level
- Living Room
- 52'6"16.00 m × 42'8"13.00 m
- Lower Level
- Bedroom
- 36'1"11.00 m × 36'1"11.00 m
- Lower Level
- Patio
- 78'9"24.00 m × 52'6"16.00 m
- Lower Level
- Patio
- 62'4"19.00 m × 42'8"13.00 m
- Lower Level
- Dining Room
- 45'11"14.00 m × 32'10"10.00 m
- Lower Level
- Kitchen
- 39'4½"12.00 m × 29'6"8.99 m
- Lower Level
- Bedroom
- 42'8"13.00 m × 36'1"11.00 m
- Lower Level
- Deck
- 42'8"13.00 m × 42'8"13.00 m
- Lower Level
- Family Room
- 65'7"20.00 m × 45'11"14.00 m
- Floor
- Ensuite
- Pieces
- Other
- Main Floor
- No
- 2
- 2-Piece
- 2nd Floor
- No
- 4
- 4-Piece
- 2nd Floor
- Yes
- 5
- 5-Piece
- Lower Level
- No
- 5
- 5-Piece
Larger map options:
Listed by RE/MAX Camosun, sold on November, 2016
Data was last updated May 1, 2025 at 04:05 AM (UTC)
Area Statistics
- Listings on market:
- 182
- Avg list price:
- $1,112,500
- Min list price:
- $40,000
- Max list price:
- $4,750,000
- Avg days on market:
- 54
- Min days on market:
- 1
- Max days on market:
- 361
- Avg price per sq.ft.:
- $527.35
These statistics are generated based on the current listing's property type
and located in
La Bear Mountain. Average values are
derived using median calculations.

- McLean Real Estate Group
- RE/MAX CaMOSUN
- 250.744.3301
- Contact by Email
MLS® property information is provided under copyright© by the Vancouver Island Real Estate Board and Victoria Real Estate Board.
The information is from sources deemed reliable, but should not be relied upon without independent verification.
powered by myRealPage.com





