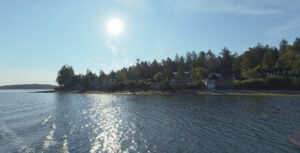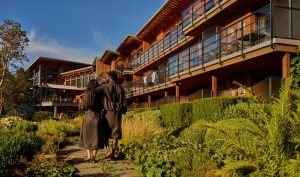4 3987 Gordon Head Rd
SE Arbutus
VICTORIA
V8N 3X5
$561,800
Residential
beds: 4
baths: 3.0
1,897 sq. ft.
built: 1972
SOLD OVER THE LISTING PRICE!
- Status:
- Sold
- Prop. Type:
- Residential
- MLS® Num:
- 754837
- Sold Date:
- Jun 30, 2017
- Bedrooms:
- 4
- Bathrooms:
- 3
- Year Built:
- 1972
Conveniently located 3 level 4BR, 2BA, 1897sqft townhouse. Open concept main floor has an entertainment size living room with gas fireplace & newer sliding glass doors, bright kitchen with newer countertops & sliding doors to deck with fully fenced patio, a large dining room & updated 2pce BA. Newer flooring in kitchen, hallway & entry & fresh paint throughout. The top floor offers 3 generously proportioned BRs & 4pce BA with walk-in linen closet providing ample storage & a master suite with large walk-in closet. The lower level includes a generous den, BR, large storage room, laundry room & 3pce BA. Bonus: 2 pkg stall - 1 covered. Just steps to UVIC, schools, shops, parks, beaches & public transit. Great Gordon Head location. A must see!
- Price:
- $561,800
- Dwelling Type:
- Row/Townhouse
- Property Type:
- Residential
- Bedrooms:
- 4
- Bathrooms:
- 3.0
- Year Built:
- 1972
- Floor Area:
- 1,897 sq. ft.176 m2
- Lot Size:
- 1,742 sq. ft.162 m2
- MLS® Num:
- 754837
- Status:
- Sold
- Floor
- Type
- Size
- Other
- Main Floor
- Kitchen
- 42'8"13.00 m × 32'10"10.00 m
- Main Floor
- Deck
- 32'10"10.00 m × 19'8¼"6.00 m
- Main Floor
- Dining Room
- 36'1"11.00 m × 26'3"8.00 m
- Main Floor
- Carport
- 78'9"24.00 m × 32'10"10.00 m
- Main Floor
- Patio
- 26'3"8.00 m × 26'3"8.00 m
- Main Floor
- Living Room
- 62'4"19.00 m × 36'1"11.00 m
- 2nd Floor
- Bedroom
- 36'1"11.00 m × 32'10"10.00 m
- 2nd Floor
- Bedroom
- 36'1"11.00 m × 32'10"10.00 m
- 2nd Floor
- Master Bedroom
- 42'8"13.00 m × 36'1"11.00 m
- 2nd Floor
- Walk-in Closet
- 26'3"8.00 m × 19'8¼"6.00 m
- Lower Level
- Bedroom
- 32'10"10.00 m × 32'10"10.00 m
- Lower Level
- Den
- 59'1"18.00 m × 32'10"10.00 m
- Lower Level
- Storage
- 19'8¼"6.00 m × 13'1½"4.00 m
- Floor
- Ensuite
- Pieces
- Other
- Main Floor
- No
- 2
- 2-Piece
- 2nd Floor
- No
- 4
- 4-Piece
- Lower Level
- No
- 3
- 3-Piece
-
Private deck & patio
-
Bright living room
-
Photo 3 of 20
-
Large dining room
-
Gas fireplace for occasionally cool evenings
-
Breakfast bar
-
Kitchen with plenty of cupboards & newer countertop
-
Sliding glass doors to deck
-
Photo 9 of 20
-
Photo 10 of 20
-
Master bedroom with walk-in closet
-
Photo 12 of 20
-
Photo 13 of 20
-
Photo 14 of 20
-
Photo 15 of 20
-
Photo 16 of 20
-
Photo 17 of 20
-
Photo 18 of 20
-
Photo 19 of 20
-
Photo 20 of 20
Larger map options:
Listed by RE/MAX Camosun, sold on June, 2017
Data was last updated September 2, 2025 at 06:05 PM (UTC)
Area Statistics
- Listings on market:
- 507
- Avg list price:
- $1,229,000
- Min list price:
- $289,000
- Max list price:
- $10,500,000
- Avg days on market:
- 54
- Min days on market:
- 4
- Max days on market:
- 1,309
- Avg price per sq.ft.:
- $604.06
These statistics are generated based on the current listing's property type
and located in
Saanich East. Average values are
derived using median calculations. This data is not produced by the MLS® system.

- McLean Real Estate Group
- RE/MAX CaMOSUN
- 250.744.3301
- Contact by Email
MLS® property information is provided under copyright© by the Vancouver Island Real Estate Board and Victoria Real Estate Board.
The information is from sources deemed reliable, but should not be relied upon without independent verification.
powered by myRealPage.com




