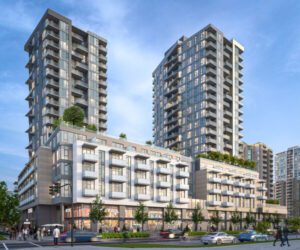2092 Airedale Pl
Si Sidney North-West
SIDNEY
V8L 3T2
$649,000
Residential
beds: 4
baths: 3.0
1,758 sq. ft.
built: 1972
- Status:
- Sold
- Prop. Type:
- Residential
- MLS® Num:
- 774876
- Sold Date:
- Feb 01, 2018
- Bedrooms:
- 4
- Bathrooms:
- 3
- Year Built:
- 1972
Well maintained two level, 4 bedroom, 3 bathroom, 1758 sqft home at the end of a family friendly cul-de-sac. The main level of this lovely home offers an entertainment size living room with updated gas fireplace & mantle, an updated kitchen with breakfast bar, a dining area accessing a large spacious deck, main 4pce bathrooms & 3 generously proportioned bedrooms including the master bedroom suite with renovated 2pce ensuite. On the lower level you will find the renovated fourth bedroom, renovated bathroom with shower, office, roughed-in kitchen & unfinished area awaiting your ideas. Lower level could be easily converted to a separate 2 bedroom mortgage helper. Located on level .19 acre with a fully fenced yard with fruit tree, large storage shed & children's play park directly behind property with gate access. Updates include: new washer & dryer, roof, laminate floors, thermo windows, gas furnace & gas hot water tank. Walking distance to schools & easy access to all Sidney's amenities.
- Price:
- $649,000
- Dwelling Type:
- Single Family Detached
- Property Type:
- Residential
- Home Style:
- West Coast
- Bedrooms:
- 4
- Bathrooms:
- 3.0
- Year Built:
- 1972
- Floor Area:
- 1,758 sq. ft.163 m2
- Lot Size:
- 8,276 sq. ft.769 m2
- MLS® Num:
- 774876
- Status:
- Sold
- Floor
- Type
- Size
- Other
- Main Floor
- Living Room
- 52'6"16.00 m × 42'8"13.00 m
- Main Floor
- Master Bedroom
- 42'8"13.00 m × 36'1"11.00 m
- Main Floor
- Dining Room
- 36'1"11.00 m × 29'6"8.99 m
- Main Floor
- Patio
- 62'4"19.00 m × 19'8¼"6.00 m
- Main Floor
- Bedroom
- 36'1"11.00 m × 32'10"10.00 m
- Main Floor
- Kitchen
- 36'1"11.00 m × 36'1"11.00 m
- Main Floor
- Bedroom
- 29'6"8.99 m × 29'6"8.99 m
- Lower Level
- Garage
- 78'9"24.00 m × 36'1"11.00 m
- Lower Level
- Bedroom
- 42'8"13.00 m × 36'1"11.00 m
- Lower Level
- Storage
- 32'10"10.00 m × 19'8¼"6.00 m
- Lower Level
- Deck
- 68'10¾"21.00 m × 32'10"10.00 m
- Lower Level
- Separate Storage
- 36'1"11.00 m × 23'7.01 m
- Lower Level
- Office
- 36'1"11.00 m × 36'1"11.00 m
- Lower Level
- Den
- 42'8"13.00 m × 29'6"8.99 m
- Floor
- Ensuite
- Pieces
- Other
- Main Floor
- Yes
- 2
- 2-Piece
- Main Floor
- No
- 4
- 4-Piece
- Lower Level
- No
- 3
- 3-Piece
Larger map options:
Listed by RE/MAX Camosun, sold on February, 2018
Data was last updated May 10, 2025 at 02:05 AM (UTC)
Area Statistics
- Listings on market:
- 161
- Avg list price:
- $899,000
- Min list price:
- $394,900
- Max list price:
- $5,749,900
- Avg days on market:
- 35
- Min days on market:
- 1
- Max days on market:
- 305
- Avg price per sq.ft.:
- $689.15
These statistics are generated based on the current listing's property type
and located in
Sidney. Average values are
derived using median calculations.

- McLean Real Estate Group
- RE/MAX CaMOSUN
- 250.744.3301
- Contact by Email
MLS® property information is provided under copyright© by the Vancouver Island Real Estate Board and Victoria Real Estate Board.
The information is from sources deemed reliable, but should not be relied upon without independent verification.
powered by myRealPage.com





