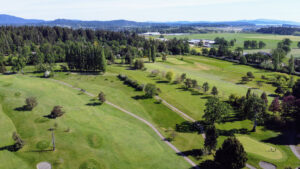9 2585 Sinclair Rd
SE Cadboro Bay
VICTORIA
V8N 1C1
$820,000
Residential
beds: 3
baths: 2.0
1,566 sq. ft.
built: 1992
- Status:
- Sold
- Prop. Type:
- Residential
- MLS® Num:
- 774963
- Sold Date:
- Jun 15, 2018
- Bedrooms:
- 3
- Bathrooms:
- 2
- Year Built:
- 1992
Located a stone’s throw from Cadboro Bay Beach, this bright, sunny 3 bedroom townhome has undergone extensive high-end upgrades and offers an exceptional location and value. The ground level main floor offers a spacious new Urbana kitchen, open dining room, living room with new Wilk gas fireplace and also offers an optional master bedroom with a full bath attached. Upstairs boasts 2 large bedrooms, either would make a gracious master, plus a private sunny south-east facing deck. Features & updates (August 2016) include new kitchen and bathrooms, new appliances, new electrical pod lighting, walk-in closet organizer with built in dressers and soft close drawers, fresh paint throughout. Insulation has been upgraded to R50 in attic, R28 in crawlspace. Be a part of the Cadboro Bay Village lifestyle in this well-run adult-oriented complex with Peppers Grocery Store across the street and Gyro Beach a short stroll away. Easy access to transit and low monthly strata fees.
- Price:
- $820,000
- Dwelling Type:
- Row/Townhouse
- Property Type:
- Residential
- Bedrooms:
- 3
- Bathrooms:
- 2.0
- Year Built:
- 1992
- Floor Area:
- 1,566 sq. ft.145 m2
- Lot Size:
- 1,742 sq. ft.162 m2
- MLS® Num:
- 774963
- Status:
- Sold
- Floor
- Type
- Size
- Other
- Main Floor
- Master Bedroom
- 49'2½"15.00 m × 29'6"8.99 m
- Main Floor
- Entrance
- 36'1"11.00 m × 19'8¼"6.00 m
- Main Floor
- Garage
- 65'7"20.00 m × 36'1"11.00 m
- Main Floor
- Dining Room
- 36'1"11.00 m × 32'10"10.00 m
- Main Floor
- Living Room
- 52'6"16.00 m × 42'8"13.00 m
- Main Floor
- Patio
- 65'7"20.00 m × 52'6"16.00 m
- Main Floor
- Kitchen
- 32'10"10.00 m × 32'10"10.00 m
- Main Floor
- Laundry
- 26'3"8.00 m × 26'3"8.00 m
- 2nd Floor
- Master Bedroom
- 45'11"14.00 m × 42'8"13.00 m
- 2nd Floor
- Bedroom
- 42'8"13.00 m × 39'4½"12.00 m
- 2nd Floor
- Deck
- 42'8"13.00 m × 23'7.01 m
- 2nd Floor
- Storage
- 32'10"10.00 m × 23'7.01 m
- 2nd Floor
- Walk-in Closet
- 26'3"8.00 m × 23'7.01 m
- Floor
- Ensuite
- Pieces
- Other
- Main Floor
- No
- 4
- 4-Piece
- 2nd Floor
- No
- 4
- 4-Piece
Larger map options:
Listed by RE/MAX Camosun, sold on June, 2018
Data was last updated September 11, 2025 at 06:05 PM (UTC)
Area Statistics
- Listings on market:
- 19
- Avg list price:
- $1,699,000
- Min list price:
- $775,000
- Max list price:
- $4,980,000
- Avg days on market:
- 49
- Min days on market:
- 1
- Max days on market:
- 219
- Avg price per sq.ft.:
- $747.47
These statistics are generated based on the current listing's property type
and located in
SE Cadboro Bay. Average values are
derived using median calculations. This data is not produced by the MLS® system.

- McLean Real Estate Group
- RE/MAX CaMOSUN
- 250.744.3301
- Contact by Email
MLS® property information is provided under copyright© by the Vancouver Island Real Estate Board and Victoria Real Estate Board.
The information is from sources deemed reliable, but should not be relied upon without independent verification.
powered by myRealPage.com




