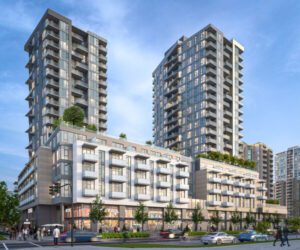4421 Tremblay Dr
SE Gordon Head
VICTORIA
V8N 4W7
$840,000
Residential
beds: 6
baths: 3.0
2,533 sq. ft.
built: 1975
- Status:
- Sold
- Prop. Type:
- Residential
- MLS® Num:
- 778742
- Sold Date:
- Apr 30, 2018
- Bedrooms:
- 6
- Bathrooms:
- 3
- Year Built:
- 1975
Wonderful Gordon Head family home in quiet neighbourhood with in-law suite potential. Welcome to 4421 Tremplay Drive, this 6 bedroom, 3 bathroom 2,533 sqft home checks all the boxes & then some. Enter on grade level to a huge family room, 3 piece bathroom, laundry room & 3 bedrooms. Ascend the stairs to the main level where you will find the entertainment size living room with gleaming engineered hardwood floors & gas fireplace for those occasional cool evenings. There is a dining area for those large family gatherings with a rounded brick framed door to the new kitchen with eating area, pot drawers, display cabinets, all ss appliances with glass doors to huge deck for outdoor entertaining. There are 3 generously proportioned bedrooms including the master bedroom suite. The latter boasts a large closet & 2 piece ensuite. The 2 main bathrooms are new too! Double garage. All this located on level, fully fenced .15 acre lot in sought after Gordon Head, walking distance to schools.
- Price:
- $840,000
- Dwelling Type:
- Single Family Detached
- Property Type:
- Residential
- Home Style:
- Tudor
- Bedrooms:
- 6
- Bathrooms:
- 3.0
- Year Built:
- 1975
- Floor Area:
- 2,533 sq. ft.235 m2
- Lot Size:
- 6,534 sq. ft.607 m2
- MLS® Num:
- 778742
- Status:
- Sold
- Floor
- Type
- Size
- Other
- Main Floor
- Deck
- 68'10¾"21.00 m × 62'4"19.00 m
- Main Floor
- Bedroom
- 32'10"10.00 m × 29'6"8.99 m
- Main Floor
- Kitchen
- 36'1"11.00 m × 29'6"8.99 m
- Main Floor
- Living Room
- 75'5½"23.00 m × 42'8"13.00 m
- Main Floor
- Eating Area
- 36'1"11.00 m × 26'3"8.00 m
- Main Floor
- Dining Room
- 32'10"10.00 m × 23'7.01 m
- Main Floor
- Master Bedroom
- 49'2½"15.00 m × 36'1"11.00 m
- Main Floor
- Bedroom
- 36'1"11.00 m × 29'6"8.99 m
- Lower Level
- Bedroom
- 59'1"18.00 m × 39'4½"12.00 m
- Lower Level
- Bedroom
- 32'10"10.00 m × 29'6"8.99 m
- Lower Level
- Garage
- 65'7"20.00 m × 59'1"18.00 m
- Lower Level
- Family Room
- 91'10"28.00 m × 39'4½"12.00 m
- Lower Level
- Bedroom
- 45'11"14.00 m × 19'8¼"6.00 m
- Lower Level
- Laundry
- 29'6"8.99 m × 23'7.01 m
- Lower Level
- Entrance
- 32'10"10.00 m × 26'3"8.00 m
- Floor
- Ensuite
- Pieces
- Other
- Main Floor
- No
- 4
- 4-Piece
- Main Floor
- Yes
- 2
- 2-Piece
- Lower Level
- No
- 3
- 3-Piece
Larger map options:
Listed by RE/MAX Camosun, sold on April, 2018
Data was last updated May 18, 2025 at 04:05 AM (UTC)
Area Statistics
- Listings on market:
- 62
- Avg list price:
- $1,389,444
- Min list price:
- $350,000
- Max list price:
- $7,900,000
- Avg days on market:
- 34
- Min days on market:
- 1
- Max days on market:
- 235
- Avg price per sq.ft.:
- $597.5
These statistics are generated based on the current listing's property type
and located in
SE Gordon Head. Average values are
derived using median calculations.

- McLean Real Estate Group
- RE/MAX CaMOSUN
- 250.744.3301
- Contact by Email
MLS® property information is provided under copyright© by the Vancouver Island Real Estate Board and Victoria Real Estate Board.
The information is from sources deemed reliable, but should not be relied upon without independent verification.
powered by myRealPage.com





