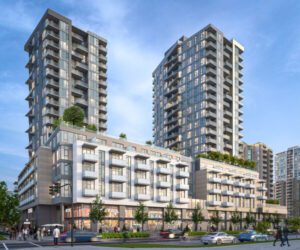4521 Cottontree Lane
SE Broadmead
VICTORIA
V8X 4G2
$930,000
Residential
beds: 2
baths: 2.0
1,950 sq. ft.
built: 1979
- Status:
- Sold
- Prop. Type:
- Residential
- MLS® Num:
- 782326
- Sold Date:
- Jun 14, 2018
- Bedrooms:
- 2
- Bathrooms:
- 2
- Year Built:
- 1979
Lovely 2 bed, 2 bath rancher surrounded in lush greenery in the highly sought after neighborhood of Broadmead. Walk through the front door and be welcomed by a generously sized living room where the stunning focal point is the gas burning fireplace with an elegant floor to ceiling stone backsplash and a gorgeous wall of windows that soak the room in natural light. Enjoy your morning coffee in the quaint sunroom that features 5 skylights and wall to wall windows that make it a haven for gazing the tranquil and well-kept backyard. Step out of this beautiful home and enjoy your sunny southern exposure in the private backyard or take a stroll along Lochside Trail. Broadmead Village is minutes away. Other special highlights include 2 fireplaces, engineered wood floors, new water heater, new in-wall vacuum, automatic sprinkler system, alarm system and a double garage which provides plenty of storage. Don't miss your chance to own your little piece of paradise.
- Price:
- $930,000
- Dwelling Type:
- Single Family Detached
- Property Type:
- Residential
- Bedrooms:
- 2
- Bathrooms:
- 2.0
- Year Built:
- 1979
- Floor Area:
- 1,950 sq. ft.181 m2
- Lot Size:
- 13,939 sq. ft.1,295 m2
- MLS® Num:
- 782326
- Status:
- Sold
- Floor
- Type
- Size
- Other
- Main Floor
- Walk-in Closet
- 26'3"8.00 m × 19'8¼"6.00 m
- Main Floor
- Master Bedroom
- 49'2½"15.00 m × 45'11"14.00 m
- Main Floor
- Sunroom
- 39'4½"12.00 m × 36'1"11.00 m
- Main Floor
- Dining Room
- 36'1"11.00 m × 36'1"11.00 m
- Main Floor
- Patio
- 39'4½"12.00 m × 26'3"8.00 m
- Main Floor
- Bedroom
- 39'4½"12.00 m × 36'1"11.00 m
- Main Floor
- Garage
- 82'¼"25.00 m × 68'10¾"21.00 m
- Main Floor
- Living Room
- 59'1"18.00 m × 55'9"17.00 m
- Main Floor
- Family Room
- 42'8"13.00 m × 42'8"13.00 m
- Main Floor
- Patio
- 39'4½"12.00 m × 39'4½"12.00 m
- Main Floor
- Patio
- 78'9"24.00 m × 26'3"8.00 m
- Main Floor
- Entrance
- 36'1"11.00 m × 19'8¼"6.00 m
- Main Floor
- Laundry
- 19'8¼"6.00 m × 19'8¼"6.00 m
- Main Floor
- Sunroom
- 42'8"13.00 m × 26'3"8.00 m
- Main Floor
- Kitchen
- 49'2½"15.00 m × 26'3"8.00 m
- Floor
- Ensuite
- Pieces
- Other
- Main Floor
- No
- 4
- 4-Piece
- Main Floor
- Yes
- 3
- 3-Piece
Larger map options:
Listed by Sutton Group West Coast Realty, sold on June, 2018
Data was last updated May 10, 2025 at 04:05 AM (UTC)
Area Statistics
- Listings on market:
- 43
- Avg list price:
- $1,399,988
- Min list price:
- $679,900
- Max list price:
- $3,180,000
- Avg days on market:
- 33
- Min days on market:
- 2
- Max days on market:
- 143
- Avg price per sq.ft.:
- $632.07
These statistics are generated based on the current listing's property type
and located in
SE Broadmead. Average values are
derived using median calculations.

- McLean Real Estate Group
- RE/MAX CaMOSUN
- 250.744.3301
- Contact by Email
MLS® property information is provided under copyright© by the Vancouver Island Real Estate Board and Victoria Real Estate Board.
The information is from sources deemed reliable, but should not be relied upon without independent verification.
powered by myRealPage.com





