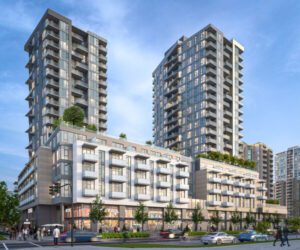3916 Benson Rd
SE Ten Mile Point
VICTORIA
V8N 4K3
$1,330,000
Residential
beds: 4
baths: 2.0
2,173 sq. ft.
built: 1953
- Status:
- Sold
- Prop. Type:
- Residential
- MLS® Num:
- 819534
- Sold Date:
- Jan 24, 2020
- Bedrooms:
- 4
- Bathrooms:
- 2
- Year Built:
- 1953
Extremely rare, treed 1.66 acre lot on a quiet no-thru street in highly desirable Ten Mile Point. Enjoy all that Ten Mile Point has to offer including nature and privacy in a peaceful secure neighbourhood with plenty of walking trails and a short distance to the beach. Circa 1953 built, 4 bedroom, 2 bathroom, 2173 sq.ft. home with 1260 sq.ft. of unfinished basement for extra storage. You will appreciate the proximity to the University of Victoria, Royal Victoria Yacht Club, Tennis Courts, and all that Cadboro Bay Village has to offer, great restaurants and other amenities. Close by are the World Class Uplands Golf Course, public transit, schools and recreation. Do not miss this once in a lifetime opportunity.
- Price:
- $1,330,000
- Dwelling Type:
- Single Family Detached
- Property Type:
- Residential
- Bedrooms:
- 4
- Bathrooms:
- 2.0
- Year Built:
- 1953
- Floor Area:
- 2,173 sq. ft.202 m2
- Lot Size:
- 1.66 acre(s)0.67 hectare(s)
- MLS® Num:
- 819534
- Status:
- Sold
- Floor
- Type
- Size
- Other
- Main Floor
- Dining Room
- 39'4½"12.00 m × 36'1"11.00 m
- Main Floor
- Entrance
- 36'1"11.00 m × 29'6"8.99 m
- Main Floor
- Master Bedroom
- 49'2½"15.00 m × 45'11"14.00 m
- Main Floor
- Bedroom
- 39'4½"12.00 m × 39'4½"12.00 m
- Main Floor
- Living Room
- 65'7"20.00 m × 45'11"14.00 m
- Main Floor
- Kitchen
- 36'1"11.00 m × 36'1"11.00 m
- Main Floor
- Entrance
- 26'3"8.00 m × 16'5"5.00 m
- 2nd Floor
- Bedroom
- 49'2½"15.00 m × 39'4½"12.00 m
- 2nd Floor
- Storage
- 42'8"13.00 m × 39'4½"12.00 m
- 2nd Floor
- Bedroom
- 62'4"19.00 m × 32'10"10.00 m
- Lower Level
- Workshop
- 91'10"28.00 m × 42'8"13.00 m
- Lower Level
- Garage
- 68'10¾"21.00 m × 65'7"20.00 m
- Lower Level
- Basement
- 82'¼"25.00 m × 55'9"17.00 m
- Lower Level
- Basement
- 91'10"28.00 m × 39'4½"12.00 m
- Lower Level
- Storage
- 19'8¼"6.00 m × 16'5"5.00 m
- Floor
- Ensuite
- Pieces
- Other
- Main Floor
- No
- 4
- 4-Piece
- 2nd Floor
- No
- 4
- 4-Piece
-
Photo 1 of 25
-
Photo 2 of 25
-
Photo 3 of 25
-
Photo 4 of 25
-
Photo 5 of 25
-
Photo 6 of 25
-
Photo 7 of 25
-
Photo 8 of 25
-
Photo 9 of 25
-
Photo 10 of 25
-
Photo 11 of 25
-
Photo 12 of 25
-
Photo 13 of 25
-
Photo 14 of 25
-
Photo 15 of 25
-
Photo 16 of 25
-
Photo 17 of 25
-
Photo 18 of 25
-
Photo 19 of 25
-
Photo 20 of 25
-
Photo 21 of 25
-
Photo 22 of 25
-
Photo 23 of 25
-
Photo 24 of 25
-
Photo 25 of 25
Larger map options:
Listed by RE/MAX Camosun, sold on January, 2020
Data was last updated April 24, 2025 at 02:05 AM (UTC)
Area Statistics
- Listings on market:
- 22
- Avg list price:
- $2,161,500
- Min list price:
- $1,300,000
- Max list price:
- $11,399,000
- Avg days on market:
- 57
- Min days on market:
- 7
- Max days on market:
- 138
- Avg price per sq.ft.:
- $678.35
These statistics are generated based on the current listing's property type
and located in
SE Ten Mile Point. Average values are
derived using median calculations.

- McLean Real Estate Group
- RE/MAX CaMOSUN
- 250.744.3301
- Contact by Email
MLS® property information is provided under copyright© by the Vancouver Island Real Estate Board and Victoria Real Estate Board.
The information is from sources deemed reliable, but should not be relied upon without independent verification.
powered by myRealPage.com





