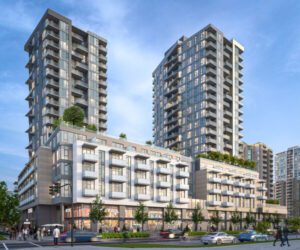1308 Merritt St
Vi Mayfair
VICTORIA
V8X 2P6
$750,000
Residential
beds: 4
baths: 2.0
1,848 sq. ft.
built: 1917
- Status:
- Sold
- Prop. Type:
- Residential
- MLS® Num:
- 820950
- Sold Date:
- Nov 15, 2019
- Bedrooms:
- 4
- Bathrooms:
- 2
- Year Built:
- 1917
Charming circa 1917, 4 bedroom, 2 bathroom, 2749 sq.ft. spotless & updated character home perfect for your growing family. This property boasts a new kitchen, new bathrooms, original hardwood floors, fresh paint, updated windows & cozy gas fireplace in the family room. Bonus: 900 sq.ft. unfinished 6'8" basement for storage or development potential. Current R1-B zoning permits secondary suite. There is an inviting country front porch for relaxing, large back deck for barbeques, outdoor entertaining & to savour the peace, quiet & privacy of your level, landscaped & fully fenced & gated .14 acre lot - perfect for the kids & pets. Located across from Highview Park & playground, conveniently situated near Finlayson Street & Cook Street, close to Camosun Colledge, University of Victoria, Cedar Hill Golf Course, rec centers, shopping malls, restaurants, schools, public transit & all amenities & just minutes to downtown Victoria. An outstanding value in today's real estate market. A must see!
- Price:
- $750,000
- Dwelling Type:
- Single Family Detached
- Property Type:
- Residential
- Home Style:
- Character
- Bedrooms:
- 4
- Bathrooms:
- 2.0
- Year Built:
- 1917
- Floor Area:
- 1,848 sq. ft.172 m2
- Lot Size:
- 6,098 sq. ft.567 m2
- MLS® Num:
- 820950
- Status:
- Sold
- Floor
- Type
- Size
- Other
- Main Floor
- Deck
- 49'2½"15.00 m × 45'11"14.00 m
- Main Floor
- Kitchen
- 49'2½"15.00 m × 39'4½"12.00 m
- Main Floor
- Family Room
- 42'8"13.00 m × 29'6"8.99 m
- Main Floor
- Dining Room
- 36'1"11.00 m × 29'6"8.99 m
- Main Floor
- Living Room
- 65'7"20.00 m × 32'10"10.00 m
- Main Floor
- Porch
- 52'6"16.00 m × 16'5"5.00 m
- Main Floor
- Master Bedroom
- 45'11"14.00 m × 39'4½"12.00 m
- 2nd Floor
- Bedroom
- 26'3"8.00 m × 16'5"5.00 m
- 2nd Floor
- Storage
- 19'8¼"6.00 m × 13'1½"4.00 m
- 2nd Floor
- Bedroom
- 26'3"8.00 m × 16'5"5.00 m
- 2nd Floor
- Bedroom
- 26'3"8.00 m × 16'5"5.00 m
- Lower Level
- Basement
- 36'1"11.00 m × 32'10"10.00 m
- Lower Level
- Basement
- 82'¼"25.00 m × 45'11"14.00 m
- Lower Level
- Laundry
- 42'8"13.00 m × 23'7.01 m
- Lower Level
- Basement
- 82'¼"25.00 m × 36'1"11.00 m
- Floor
- Ensuite
- Pieces
- Other
- Main Floor
- No
- 4
- 4-Piece
- 2nd Floor
- No
- 4
- 4-Piece
-
Photo 1 of 24
-
Photo 2 of 24
-
Photo 3 of 24
-
Photo 4 of 24
-
Photo 5 of 24
-
Photo 6 of 24
-
Photo 7 of 24
-
Photo 8 of 24
-
Photo 9 of 24
-
Photo 10 of 24
-
Photo 11 of 24
-
Photo 12 of 24
-
Photo 13 of 24
-
Photo 14 of 24
-
Photo 15 of 24
-
Photo 16 of 24
-
Photo 17 of 24
-
Photo 18 of 24
-
Photo 19 of 24
-
Photo 20 of 24
-
Photo 21 of 24
-
Photo 22 of 24
-
Photo 23 of 24
-
Photo 24 of 24
Virtual Tour
Larger map options:
Listed by RE/MAX Camosun, sold on November, 2019
Data was last updated April 30, 2025 at 04:05 AM (UTC)
Area Statistics
- Listings on market:
- 12
- Avg list price:
- $894,450
- Min list price:
- $390,000
- Max list price:
- $1,499,000
- Avg days on market:
- 23
- Min days on market:
- 4
- Max days on market:
- 117
- Avg price per sq.ft.:
- $579.95
These statistics are generated based on the current listing's property type
and located in
Vi Mayfair. Average values are
derived using median calculations.

- McLean Real Estate Group
- RE/MAX CaMOSUN
- 250.744.3301
- Contact by Email
MLS® property information is provided under copyright© by the Vancouver Island Real Estate Board and Victoria Real Estate Board.
The information is from sources deemed reliable, but should not be relied upon without independent verification.
powered by myRealPage.com





