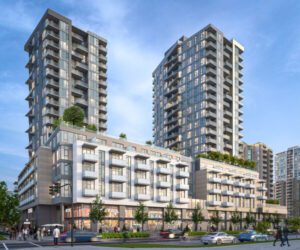724 Lorimer Rd
Hi Western Highlands
Highlands
V9B 6G3
$840,000
Residential
beds: 3
baths: 3.0
2,595 sq. ft.
built: 1987
- Status:
- Sold
- Prop. Type:
- Residential
- MLS® Num:
- 842276
- Sold Date:
- Aug 14, 2020
- Bedrooms:
- 3
- Bathrooms:
- 3
- Year Built:
- 1987
Perfect Country Living!!! Nestled away in the forested beauty of the Highlands, you will find this Cape Cod lovely home with a separate 2 car garage/ workshop. Shop has 240V electrical and air too!. A Wonderful place to raise your family! Enjoy this 2.65 acre property with the sunny wrap around deck, green lawns and outdoor space. Bay Windows, sky light, a wood stove and a pellet stove too! Downstairs is an Oak kitchen,separate dining room, living room,family room and a recreation room too.! Separate Laundry. Master bedroom with 4pce ensuite & walk-in closet, plus 2 other good size bedrooms on the upper floor with a main 4 pce bath. Good location minutes from Costco and Millstream Village. Great Layout with lots of style waiting for you and all your toys!
- Price:
- $840,000
- Dwelling Type:
- Single Family Detached
- Property Type:
- Residential
- Bedrooms:
- 3
- Bathrooms:
- 3.0
- Year Built:
- 1987
- Floor Area:
- 2,595 sq. ft.241 m2
- Lot Size:
- 2.65 acre(s)1.07 hectare(s)
- MLS® Num:
- 842276
- Status:
- Sold
- Floor
- Type
- Size
- Other
- Main Floor
- Laundry
- 11'3.35 m × 6'1.83 m
- Main Floor
- Eating Area
- 10'3.05 m × 8'2.44 m
- Main Floor
- Garage
- 30'9.14 m × 23'7.01 m
- Main Floor
- Family Room
- 13'3.96 m × 13'3.96 m
- Main Floor
- Kitchen
- 13'3.96 m × 8'2.44 m
- Main Floor
- Entrance
- 5'1.52 m × 3'.91 m
- Main Floor
- Deck
- 30'9.14 m × 17'5.18 m
- Main Floor
- Living Room
- 17'5.18 m × 15'4.57 m
- Main Floor
- Rec Room
- 21'6.40 m × 21'6.40 m
- Main Floor
- Dining Room
- 12'3.66 m × 12'3.66 m
- Main Floor
- Deck
- 32'9.75 m × 7'2.13 m
- 2nd Floor
- Master Bedroom
- 17'5.18 m × 16'4.88 m
- 2nd Floor
- Walk-in Closet
- 6'1.83 m × 6'1.83 m
- 2nd Floor
- Bedroom
- 11'3.35 m × 10'3.05 m
- 2nd Floor
- Bedroom
- 10'3.05 m × 10'3.05 m
- Floor
- Ensuite
- Pieces
- Other
- Main Floor
- No
- 2
- 2-Piece
- 2nd Floor
- No
- 4
- 4-Piece
- 2nd Floor
- Yes
- 4
- 4-Piece
-
Photo 1 of 42
-
Photo 2 of 42
-
Photo 3 of 42
-
Photo 4 of 42
-
Photo 5 of 42
-
Photo 6 of 42
-
Photo 7 of 42
-
Photo 8 of 42
-
Photo 9 of 42
-
Photo 10 of 42
-
Photo 11 of 42
-
Photo 12 of 42
-
Photo 13 of 42
-
Photo 14 of 42
-
Photo 15 of 42
-
Photo 16 of 42
-
Photo 17 of 42
-
Photo 18 of 42
-
Photo 19 of 42
-
Photo 20 of 42
-
Photo 21 of 42
-
Photo 22 of 42
-
Photo 23 of 42
-
Photo 24 of 42
-
Photo 25 of 42
-
Photo 26 of 42
-
Photo 27 of 42
-
Photo 28 of 42
-
Photo 29 of 42
-
Photo 30 of 42
-
Photo 31 of 42
-
Photo 32 of 42
-
Photo 33 of 42
-
Photo 34 of 42
-
Photo 35 of 42
-
Photo 36 of 42
-
Photo 37 of 42
-
Photo 38 of 42
-
Photo 39 of 42
-
Photo 40 of 42
-
Photo 41 of 42
-
Photo 42 of 42
Larger map options:
Listed by Sutton Group West Coast Realty, sold on August, 2020
Data was last updated May 10, 2025 at 02:05 AM (UTC)
Area Statistics
- Listings on market:
- 14
- Avg list price:
- $1,894,394
- Min list price:
- $749,000
- Max list price:
- $3,999,999
- Avg days on market:
- 50
- Min days on market:
- 9
- Max days on market:
- 198
- Avg price per sq.ft.:
- $586.98
These statistics are generated based on the current listing's property type
and located in
Highlands. Average values are
derived using median calculations.

- McLean Real Estate Group
- RE/MAX CaMOSUN
- 250.744.3301
- Contact by Email
MLS® property information is provided under copyright© by the Vancouver Island Real Estate Board and Victoria Real Estate Board.
The information is from sources deemed reliable, but should not be relied upon without independent verification.
powered by myRealPage.com





