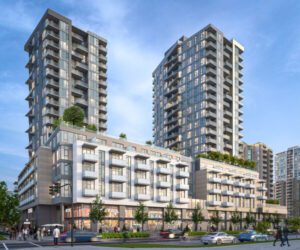45 4318 Emily Carr Dr
SE Broadmead
Saanich
V8X 5E4
$949,900
Residential
beds: 3
baths: 3.0
2,496 sq. ft.
built: 1990
- Status:
- Sold
- Prop. Type:
- Residential
- MLS® Num:
- 845456
- Sold Date:
- Oct 30, 2020
- Bedrooms:
- 3
- Bathrooms:
- 3
- Year Built:
- 1990
Prestigious Foxborough Hills minutes away from Broadmead Village! Stunning mountain view 3 bedroom, 3 bathroom, 3005 sq.ft. end unit townhome is sure to impress the most discerning buyer. High end finishing, pride in ownership & attention to detail throughout. Completely updated main level with so many custom features. Bright skylit living room with see-thru natural gas fireplace to kitchen and sliders to your deck overlooking Rithet's Bog - perfect for BBQs, outdoor entertaining & to enjoy evening sunsets. In-line dining area. Completely rebuilt custom designed kitchen with ss appliances, island, pantry & eating area. 2 completely modernized bathrooms with custom built furniture & heated floors. Descend the glass railed stairs to the lower level where you will find a large family room with sliders to your patio, 3rd bedroom & huge unfinished space for the hobbyist or extra storage. Very well managed strata. Amenities include clubhouse, guest suite, pool, sauna, hot tub & tennis courts
- Price:
- $949,900
- Dwelling Type:
- Row/Townhouse
- Property Type:
- Residential
- Home Style:
- California
- Bedrooms:
- 3
- Bathrooms:
- 3.0
- Year Built:
- 1990
- Floor Area:
- 2,496 sq. ft.232 m2
- Lot Size:
- 3,485 sq. ft.324 m2
- MLS® Num:
- 845456
- Status:
- Sold
- Floor
- Type
- Size
- Other
- Main Floor
- Family Room
- 17'5.18 m × 12'3.66 m
- Main Floor
- Dining Room
- 14'4.27 m × 12'3.66 m
- Main Floor
- Laundry
- 7'2.13 m × 4'1.22 m
- Main Floor
- Patio
- 23'7.01 m × 21'6.40 m
- Main Floor
- Balcony
- 24'7.32 m × 7'2.13 m
- Main Floor
- Living Room
- 15'4.57 m × 14'4.27 m
- Main Floor
- Kitchen
- 12'3.66 m × 10'3.05 m
- Main Floor
- Entrance
- 8'2.44 m × 5'1.52 m
- Main Floor
- Bedroom
- 11'3.35 m × 11'3.35 m
- Main Floor
- Master Bedroom
- 15'4.57 m × 11'3.35 m
- Main Floor
- Garage
- 21'6.40 m × 19'5.79 m
- Lower Level
- Patio
- 25'7.62 m × 5'1.52 m
- Lower Level
- Bedroom
- 15'4.57 m × 13'3.96 m
- Lower Level
- Rec Room
- 33'10.10 m × 22'6.71 m
- Lower Level
- Basement
- 32'9.75 m × 15'4.57 m
- Floor
- Ensuite
- Pieces
- Other
- Main Floor
- No
- 4
- 4-Piece
- Main Floor
- Yes
- 5
- 5-Piece
- Lower Level
- No
- 4
- 4-Piece
-
Photo 1 of 49
-
Photo 2 of 49
-
Photo 3 of 49
-
Photo 4 of 49
-
Photo 5 of 49
-
Photo 6 of 49
-
Photo 7 of 49
-
Photo 8 of 49
-
Photo 9 of 49
-
Photo 10 of 49
-
Photo 11 of 49
-
Photo 12 of 49
-
Photo 13 of 49
-
Photo 14 of 49
-
Photo 15 of 49
-
Photo 16 of 49
-
Photo 17 of 49
-
Photo 18 of 49
-
Photo 19 of 49
-
Photo 20 of 49
-
Photo 21 of 49
-
Photo 22 of 49
-
Photo 23 of 49
-
Photo 24 of 49
-
Photo 25 of 49
-
Photo 26 of 49
-
Photo 27 of 49
-
Photo 28 of 49
-
Photo 29 of 49
-
Photo 30 of 49
-
Photo 31 of 49
-
Photo 32 of 49
-
Photo 33 of 49
-
Photo 34 of 49
-
Photo 35 of 49
-
Photo 36 of 49
-
Photo 37 of 49
-
Photo 38 of 49
-
Photo 39 of 49
-
Photo 40 of 49
-
Photo 41 of 49
-
Photo 42 of 49
-
Photo 43 of 49
-
Photo 44 of 49
-
Photo 45 of 49
-
Photo 46 of 49
-
Photo 47 of 49
-
Photo 48 of 49
-
Photo 49 of 49
Virtual Tour
Larger map options:
Listed by RE/MAX Camosun, sold on October, 2020
Data was last updated May 8, 2025 at 04:05 AM (UTC)
Area Statistics
- Listings on market:
- 43
- Avg list price:
- $1,399,988
- Min list price:
- $679,900
- Max list price:
- $3,180,000
- Avg days on market:
- 33
- Min days on market:
- 2
- Max days on market:
- 141
- Avg price per sq.ft.:
- $612.54
These statistics are generated based on the current listing's property type
and located in
SE Broadmead. Average values are
derived using median calculations.

- McLean Real Estate Group
- RE/MAX CaMOSUN
- 250.744.3301
- Contact by Email
MLS® property information is provided under copyright© by the Vancouver Island Real Estate Board and Victoria Real Estate Board.
The information is from sources deemed reliable, but should not be relied upon without independent verification.
powered by myRealPage.com





