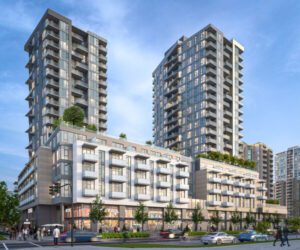318 10 Paul Kane Pl
VW Songhees
Victoria
V9A 7J8
$770,000
Residential
beds: 2
baths: 2.0
1,617 sq. ft.
built: 1990
SOLD OVER THE LISTING PRICE!
- Status:
- Sold
- Prop. Type:
- Residential
- MLS® Num:
- 862868
- Sold Date:
- Mar 01, 2021
- Bedrooms:
- 2
- Bathrooms:
- 2
- Year Built:
- 1990
Royal Quay on the Songhees Waterway! Featuring an open floor plan with bedrooms located on either end for maximum privacy and comfort. This home features a completely renovated kitchen and guest bathroom with quartz countertops, stainless steel appliances, freshly re painted, gas fireplace, new blinds, and new flooring and fixtures throughout the home. The master suite overlooks ocean views, a 4 piece bathroom with double vanities, and large walk in closet. The Royal Quay is close to amenities including the newly opened Boom & Batten restaurant and within walking distance of Westside Village and downtown Victoria. The walking path along the inner harbour affords a front row seat to the activity and views of downtown and the parliament buildings. If walking does not appeal to you, you can take the Harbour Ferry Taxi at your doorstep! BBQ, Pets & Rentals Ok. Gorgeous Oceanview home offers in suite laundry, secure underground parking and a storage locker. Call now!
- Price:
- $770,000
- Dwelling Type:
- Condo Apartment
- Property Type:
- Residential
- Bedrooms:
- 2
- Bathrooms:
- 2.0
- Year Built:
- 1990
- Floor Area:
- 1,617 sq. ft.150 m2
- Lot Size:
- 1,742 sq. ft.162 m2
- MLS® Num:
- 862868
- Status:
- Sold
- Floor
- Type
- Size
- Other
- Main Floor
- Living-Additional
- 16'4.88 m × 10'3.05 m
- Main Floor
- Balcony
- 11'3.35 m × 5'1.52 m
- Main Floor
- Dining Room
- 15'4.57 m × 12'3.66 m
- Main Floor
- Laundry
- 10'3.05 m × 5'1.52 m
- Main Floor
- Primary Bedroom
- 19'5.79 m × 14'4.27 m
- Main Floor
- Walk-in Closet
- 12'3.66 m × 6'1.83 m
- Main Floor
- Eating Area
- 10'3.05 m × 9'2.74 m
- Main Floor
- Kitchen
- 10'3.05 m × 8'2.44 m
- Main Floor
- Entrance
- 10'3.05 m × 9'2.74 m
- Main Floor
- Bedroom
- 19'5.79 m × 15'4.57 m
- Main Floor
- Living Room
- 14'4.27 m × 13'3.96 m
- Floor
- Ensuite
- Pieces
- Other
- Main Floor
- No
- 4
- 4-Piece
- Main Floor
- Yes
- 5
- 5-Piece
-
Photo 1 of 39
-
Photo 2 of 39
-
Photo 3 of 39
-
Photo 4 of 39
-
Photo 5 of 39
-
Photo 6 of 39
-
Photo 7 of 39
-
Photo 8 of 39
-
Photo 9 of 39
-
Photo 10 of 39
-
Photo 11 of 39
-
Photo 12 of 39
-
Photo 13 of 39
-
Photo 14 of 39
-
Photo 15 of 39
-
Photo 16 of 39
-
Photo 17 of 39
-
Photo 18 of 39
-
Photo 19 of 39
-
Photo 20 of 39
-
Photo 21 of 39
-
Photo 22 of 39
-
Photo 23 of 39
-
Photo 24 of 39
-
Photo 25 of 39
-
Photo 26 of 39
-
Photo 27 of 39
-
Photo 28 of 39
-
Photo 29 of 39
-
Photo 30 of 39
-
Photo 31 of 39
-
Photo 32 of 39
-
Photo 33 of 39
-
Photo 34 of 39
-
Photo 35 of 39
-
Photo 36 of 39
-
Photo 37 of 39
-
Photo 38 of 39
-
Photo 39 of 39
Larger map options:
Listed by eXp Realty, sold on March, 2021
Data was last updated May 4, 2025 at 02:05 AM (UTC)
Area Statistics
- Listings on market:
- 34
- Avg list price:
- $749,940
- Min list price:
- $485,000
- Max list price:
- $5,500,000
- Avg days on market:
- 46
- Min days on market:
- 1
- Max days on market:
- 228
- Avg price per sq.ft.:
- $884.1
These statistics are generated based on the current listing's property type
and located in
VW Songhees. Average values are
derived using median calculations.

- McLean Real Estate Group
- RE/MAX CaMOSUN
- 250.744.3301
- Contact by Email
MLS® property information is provided under copyright© by the Vancouver Island Real Estate Board and Victoria Real Estate Board.
The information is from sources deemed reliable, but should not be relied upon without independent verification.
powered by myRealPage.com





