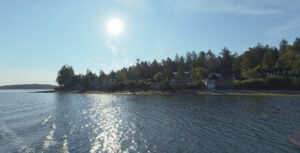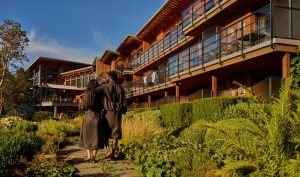3372 Mary Anne Cres
Co Triangle
Colwood
V9C 3L2
$799,000
Residential
beds: 3
baths: 2.0
1,722 sq. ft.
built: 1983
SOLD OVER THE LISTING PRICE!
- Status:
- Sold
- Prop. Type:
- Residential
- MLS® Num:
- 863407
- Sold Date:
- Mar 18, 2021
- Bedrooms:
- 3
- Bathrooms:
- 2
- Year Built:
- 1983
Airy & bright, this front to back split offers vaulted ceilings & terrific access to the west facing back yard, where you can enjoy the covered hot tub year round. Inside, the main living area offers generous room sizes, loads of natural light through the central skylights, wood flooring, a brick fireplace (with fan controlled venting on two side) in a classic baker brick look, & on a clear day you can enjoy viewing Mt Baker out your living room picture window. The updated kitchen in timeless white shaker cabinets has a modern feel, plenty of counter space and storage, & the wall oven, built-in microwave & cook top will keep the family chef inspired. The primary bedroom has a walk-in closet, & recently renovated 3 piece ensuite with heated flooring. The family room on the lower level (a garage in a former life) allows for flexible kid space, home office, gym or shop. The easy access crawl space through the family room has loads of dry storage for all your off-season goodies.
- Price:
- $799,000
- Dwelling Type:
- Single Family Detached
- Property Type:
- Residential
- Home Style:
- West Coast
- Bedrooms:
- 3
- Bathrooms:
- 2.0
- Year Built:
- 1983
- Floor Area:
- 1,722 sq. ft.160 m2
- Lot Size:
- 7,405 sq. ft.688 m2
- MLS® Num:
- 863407
- Status:
- Sold
- Floor
- Type
- Size
- Other
- Main Floor
- Kitchen
- 16'1"4.90 m × 10'3.05 m
- Main Floor
- Primary Bedroom
- 15'1"4.60 m × 12'3.66 m
- Main Floor
- Walk-in Closet
- 6'1.83 m × 4'10"1.47 m
- Main Floor
- Living Room
- 15'4"4.67 m × 14'7"4.44 m
- Main Floor
- Dining Room
- 12'1"3.68 m × 10'10"3.30 m
- Lower Level
- Entrance
- 11'1"3.38 m × 5'1.52 m
- Lower Level
- Bedroom
- 11'1"3.38 m × 8'3"2.51 m
- Lower Level
- Laundry
- 11'1"3.38 m × 5'1.52 m
- Lower Level
- Rec Room
- 19'6"5.94 m × 12'2"3.71 m
- Lower Level
- Bedroom
- 11'5"3.48 m × 9'2.74 m
- Floor
- Ensuite
- Pieces
- Other
- Main Floor
- No
- 3
- 3-Piece
- Lower Level
- No
- 4
- 4-Piece
-
Flat driveway will accommodate two vehicles side by side
-
Front yard
-
Beautiful indigenous carved front door
-
Stairs to upper level
-
Looking back to the front door from the top of the stairs
-
Living room
-
Living room picture window where on a clear day you can see Mt. Baker
-
Living room wood burning heatilator fireplace
-
Great counter space with stool space
-
Loads of storage in the kitchen
-
Classic white shaker cabinets
-
Wall ovenm built in microwave and cook top for the chef in the family
-
Lots of natural light in the kitchen
-
Photo 14 of 28
-
Roomy kitchen for more than one helper
-
Dining room and there are heat vents on both sides of the fireplace
-
Loads of light with the skylights and the zen garden will calm your spirits
-
Primary bedroom
-
Primary bedroom alternate view
-
Bedroom #2
-
Bedroom #3 (currently used as an office)
-
Family room
-
Family room alternate
-
Covered hot tub
-
Generous west facing patio space
-
Back yard
-
More deck space
-
Front door and French doors to family room-would make a nice home office too
Larger map options:
Listed by Royal LePage Coast Capital - Chatterton, sold on March, 2021
Data was last updated September 8, 2025 at 08:05 PM (UTC)
Area Statistics
- Listings on market:
- 23
- Avg list price:
- $1,100,000
- Min list price:
- $509,000
- Max list price:
- $2,100,000
- Avg days on market:
- 41
- Min days on market:
- 3
- Max days on market:
- 130
- Avg price per sq.ft.:
- $409.12
These statistics are generated based on the current listing's property type
and located in
Co Triangle. Average values are
derived using median calculations. This data is not produced by the MLS® system.

- McLean Real Estate Group
- RE/MAX CaMOSUN
- 250.744.3301
- Contact by Email
MLS® property information is provided under copyright© by the Vancouver Island Real Estate Board and Victoria Real Estate Board.
The information is from sources deemed reliable, but should not be relied upon without independent verification.
powered by myRealPage.com




