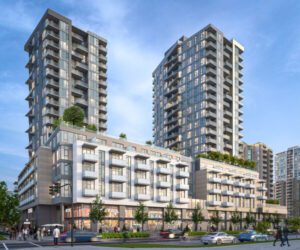2547 Mill Hill Rd
La Mill Hill
Langford
V9B 4X6
$1,144,000
Residential
beds: 4
baths: 3.0
3,208 sq. ft.
built: 1986
- Status:
- Sold
- Prop. Type:
- Residential
- MLS® Num:
- 865556
- Sold Date:
- May 14, 2021
- Bedrooms:
- 4
- Bathrooms:
- 3
- Year Built:
- 1986
Attention home builders! Sunny, flat, usable, 0.56-acre property with views in beautiful Mill Hill. This property is R2 zoned, possibilities for subdividing and potential to build multiple homes, or keep as an ideal holding property. Sewer is coming to the street within the next 3-6 months. The existing home offers 4 beds, 3 baths and a massive wrap around deck with beautiful views. $100k+ in renovations done in the last few years. The main floor boasts an elegant entry hall with staircase leading to the second-floor balcony, a beautiful open concept kitchen with eating area, a family room and living room plus a formal dining room, a bright sunroom, bay windows, skylights, and ceramic tile. The master bedroom offers a 3 pc ensuite and walk-in closet. The lower level has tons of storage space, a hobby room, a cozy wood fireplace, and access to 2 oversized garages and a workshop. You won’t want to miss out on this rare opportunity!
- Price:
- $1,144,000
- Dwelling Type:
- Single Family Detached
- Property Type:
- Residential
- Bedrooms:
- 4
- Bathrooms:
- 3.0
- Year Built:
- 1986
- Floor Area:
- 3,208 sq. ft.298 m2
- Lot Size:
- 0.56 acre(s)0.23 hectare(s)
- MLS® Num:
- 865556
- Status:
- Sold
- Floor
- Type
- Size
- Other
- Main Floor
- Laundry
- 12'3"3.73 m × 8'1"2.46 m
- Main Floor
- Kitchen
- 12'3"3.73 m × 12'2"3.71 m
- Main Floor
- Dining Room
- 16'4.88 m × 12'3.66 m
- Main Floor
- Entrance
- 18'3"5.56 m × 9'5"2.87 m
- Main Floor
- Sunroom
- 10'3.05 m × 6'1.83 m
- Main Floor
- Deck
- 40'6"12.30 m × 12'4"3.76 m
- Main Floor
- Living Room
- 17'5"5.31 m × 14'4.27 m
- Main Floor
- Family Room
- 15'8"4.78 m × 15'4"4.67 m
- Main Floor
- Deck
- 20'5"6.22 m × 11'5"3.48 m
- Main Floor
- Eating Area
- 15'4"4.67 m × 8'6"2.59 m
- Main Floor
- Bedroom
- 10'1"3.07 m × 8'8"2.64 m
- 2nd Floor
- Walk-in Closet
- 6'5"1.96 m × 6'2"1.88 m
- 2nd Floor
- Bedroom
- 13'6"4.11 m × 10'10"3.30 m
- 2nd Floor
- Primary Bedroom
- 15'10"4.83 m × 12'6"3.81 m
- 2nd Floor
- Other
- 11'3.35 m × 6'5"1.96 m
- 2nd Floor
- Bedroom
- 12'10"3.91 m × 10'10"3.30 m
- Lower Level
- Hobby Rm
- 17'1"5.21 m × 6'1.83 m
- Lower Level
- Deck
- 14'7"4.44 m × 13'4"4.06 m
- Lower Level
- Other
- 12'7"3.84 m × 10'3.05 m
- Lower Level
- Garage
- 24'2"7.37 m × 15'3"4.65 m
- Lower Level
- Workshop
- 27'10"8.48 m × 10'10"3.30 m
- Lower Level
- Garage
- 24'2"7.37 m × 15'3"4.65 m
- Lower Level
- Other
- 16'4.88 m × 12'10"3.91 m
- Floor
- Ensuite
- Pieces
- Other
- Main Floor
- No
- 2
- 2-Piece
- 2nd Floor
- Yes
- 3
- 3-Piece
- No
- 5
- 5-Piece
-
Photo 1 of 47
-
Photo 2 of 47
-
Photo 3 of 47
-
Photo 4 of 47
-
Photo 5 of 47
-
Photo 6 of 47
-
Photo 7 of 47
-
Photo 8 of 47
-
Photo 9 of 47
-
Photo 10 of 47
-
Photo 11 of 47
-
Photo 12 of 47
-
Photo 13 of 47
-
Photo 14 of 47
-
Photo 15 of 47
-
Photo 16 of 47
-
Photo 17 of 47
-
Photo 18 of 47
-
Photo 19 of 47
-
Photo 20 of 47
-
Photo 21 of 47
-
Photo 22 of 47
-
Photo 23 of 47
-
Photo 24 of 47
-
Photo 25 of 47
-
Photo 26 of 47
-
Photo 27 of 47
-
Photo 28 of 47
-
Photo 29 of 47
-
Photo 30 of 47
-
Photo 31 of 47
-
Photo 32 of 47
-
Photo 33 of 47
-
Photo 34 of 47
-
Photo 35 of 47
-
Photo 36 of 47
-
Photo 37 of 47
-
Photo 38 of 47
-
Photo 39 of 47
-
Photo 40 of 47
-
Photo 41 of 47
-
Photo 42 of 47
-
Photo 43 of 47
-
Photo 44 of 47
-
Photo 45 of 47
-
Photo 46 of 47
-
Photo 47 of 47
Virtual Tour
Larger map options:
Listed by RE/MAX Camosun, sold on May, 2021
Data was last updated April 25, 2025 at 08:05 PM (UTC)
Area Statistics
- Listings on market:
- 45
- Avg list price:
- $849,900
- Min list price:
- $299,888
- Max list price:
- $1,595,000
- Avg days on market:
- 44
- Min days on market:
- 1
- Max days on market:
- 281
- Avg price per sq.ft.:
- $503.45
These statistics are generated based on the current listing's property type
and located in
La Mill Hill. Average values are
derived using median calculations.

- McLean Real Estate Group
- RE/MAX CaMOSUN
- 250.744.3301
- Contact by Email
MLS® property information is provided under copyright© by the Vancouver Island Real Estate Board and Victoria Real Estate Board.
The information is from sources deemed reliable, but should not be relied upon without independent verification.
powered by myRealPage.com





