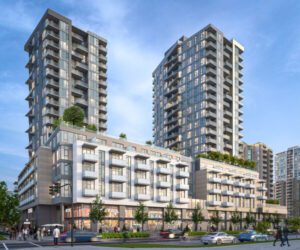1636 Kenmore Rd
SE Gordon Head
Saanich
V8N 2E5
$870,000
Residential
beds: 2
baths: 2.0
1,531 sq. ft.
built: 1955
SOLD OVER THE LISTING PRICE!
- Status:
- Sold
- Prop. Type:
- Residential
- MLS® Num:
- 871755
- Sold Date:
- Jun 28, 2021
- Bedrooms:
- 2
- Bathrooms:
- 2
- Year Built:
- 1955
Charming, south facing, one-level home in the heart of Gordon Head! You cannot beat this location, close to many amenities, schools, coffee shops, and parks. The open-concept floorplan offers 2 bedrooms, 2 bathrooms, a fireplace in the living room, a huge family room, dining room and more. With a flexible floorplan and a few creative ideas this home has lots of potential. Enjoy summers on the large deck located off the living room and family room and enjoy views to the backyard from the kitchen window. The large backyard is perfect for gardeners, summer BBQs with friends, and has plenty of room for the kids to play! With a single car garage, you have enough space for a car and extra storage. This home would be perfect for the family in an unbeatable location! You don’t want to miss out on this Gordon Head gem!
- Price:
- $870,000
- Dwelling Type:
- Single Family Detached
- Property Type:
- Residential
- Bedrooms:
- 2
- Bathrooms:
- 2.0
- Year Built:
- 1955
- Floor Area:
- 1,531 sq. ft.142 m2
- Lot Size:
- 9,148 sq. ft.850 m2
- MLS® Num:
- 871755
- Status:
- Sold
- Floor
- Type
- Size
- Other
- Main Floor
- Dining Room
- 10'11"3.33 m × 8'2.44 m
- Main Floor
- Primary Bedroom
- 18'3"5.56 m × 11'5"3.48 m
- Main Floor
- Laundry
- 7'8"2.34 m × 5'8"1.73 m
- Main Floor
- Entrance
- 5'2"1.57 m × 5'1.52 m
- Main Floor
- Bedroom
- 9'3"2.82 m × 9'2"2.79 m
- Main Floor
- Living Room
- 14'1"4.29 m × 13'9"4.19 m
- Main Floor
- Kitchen
- 16'4"4.98 m × 9'8"2.95 m
- Main Floor
- Den
- 9'5"2.87 m × 9'2"2.79 m
- Main Floor
- Garage
- 19'8"5.99 m × 17'3"5.26 m
- Main Floor
- Family Room
- 21'10"6.65 m × 13'5"4.09 m
- 2nd Floor
- Deck
- 22'6"6.86 m × 10'5"3.18 m
- Lower Level
- Basement
- 14'4.27 m × 12'1"3.68 m
- Floor
- Ensuite
- Pieces
- Other
- Main Floor
- No
- 2
- 2-Piece
- Main Floor
- No
- 3
- 3-Piece
-
Photo 1 of 22
-
Photo 2 of 22
-
Photo 3 of 22
-
Photo 4 of 22
-
Photo 5 of 22
-
Photo 6 of 22
-
Photo 7 of 22
-
Photo 8 of 22
-
Photo 9 of 22
-
Photo 10 of 22
-
Photo 11 of 22
-
Photo 12 of 22
-
Photo 13 of 22
-
Photo 14 of 22
-
Photo 15 of 22
-
Photo 16 of 22
-
Photo 17 of 22
-
Photo 18 of 22
-
Photo 19 of 22
-
Photo 20 of 22
-
Photo 21 of 22
-
Photo 22 of 22
Larger map options:
Listed by RE/MAX Camosun, sold on June, 2021
Data was last updated May 1, 2025 at 04:05 AM (UTC)
Area Statistics
- Listings on market:
- 60
- Avg list price:
- $1,350,000
- Min list price:
- $350,000
- Max list price:
- $7,900,000
- Avg days on market:
- 40
- Min days on market:
- 1
- Max days on market:
- 218
- Avg price per sq.ft.:
- $573.44
These statistics are generated based on the current listing's property type
and located in
SE Gordon Head. Average values are
derived using median calculations.

- McLean Real Estate Group
- RE/MAX CaMOSUN
- 250.744.3301
- Contact by Email
MLS® property information is provided under copyright© by the Vancouver Island Real Estate Board and Victoria Real Estate Board.
The information is from sources deemed reliable, but should not be relied upon without independent verification.
powered by myRealPage.com





