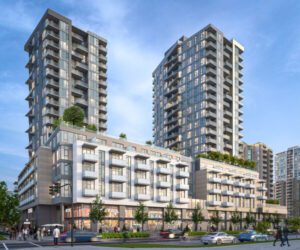1068 Lodge Ave
SE Quadra
Saanich
V8X 3A8
$1,110,000
Residential
beds: 4
baths: 3.0
2,195 sq. ft.
built: 1954
SOLD OVER THE LISTING PRICE!
- Status:
- Sold
- Prop. Type:
- Residential
- MLS® Num:
- 874638
- Sold Date:
- May 21, 2021
- Bedrooms:
- 4
- Bathrooms:
- 3
- Year Built:
- 1954
Welcome home to 1068 Lodge Ave! You won't believe the options and flexible floor plan that this solid 1954 home has! Whether you are looking for a spacious family home, a revenue property, or even something in between the two, this is it! Currently set up as a main floor 2 BR owner's suite with large rec room down plus two separate areas with kitchenettes helping with the mortgage! You will love the character features such as hardwood flooring and coved ceilings along with the modern touches like a newer kitchen, bathrooms, gas fireplace and updated windows! Easily configured to bring more living space back into the main house depending on your needs! Huge potential also exists with the deep lot backing onto a lovely forested park! Whether you decide to look into adding a garden suite, a pool or just enjoying the large and level lot as it is, you will still have lots of room for an RV, trailer, bikes, toys and more! This absolute gem is so close to great schools, transit and shopping!
- Price:
- $1,110,000
- Dwelling Type:
- Single Family Detached
- Property Type:
- Residential
- Home Style:
- Character
- Bedrooms:
- 4
- Bathrooms:
- 3.0
- Year Built:
- 1954
- Floor Area:
- 2,195 sq. ft.204 m2
- Lot Size:
- 7,841 sq. ft.728 m2
- MLS® Num:
- 874638
- Status:
- Sold
- Floor
- Type
- Size
- Other
- Main Floor
- Deck
- 31'9.45 m × 16'4.88 m
- Main Floor
- Bedroom
- 11'3.35 m × 8'2.44 m
- Main Floor
- Living Room
- 18'5.49 m × 15'4.57 m
- Main Floor
- Kitchen
- 16'4.88 m × 12'3.66 m
- Main Floor
- Primary Bedroom
- 12'3.66 m × 10'3.05 m
- Main Floor
- Entrance
- 5'1.52 m × 5'1.52 m
- Lower Level
- Family Room
- 16'4.88 m × 13'3.96 m
- Lower Level
- Kitchen
- 13'3.96 m × 11'3.35 m
- Lower Level
- Laundry
- 11'3.35 m × 10'3.05 m
- Lower Level
- Kitchen
- 8'2.44 m × 7'2.13 m
- Lower Level
- Bedroom
- 17'5.18 m × 10'3.05 m
- Lower Level
- Bedroom
- 12'3.66 m × 10'3.05 m
- Floor
- Ensuite
- Pieces
- Other
- Main Floor
- No
- 4
- 4-Piece
- Lower Level
- No
- 3
- 3-Piece
- Lower Level
- No
- 3
- 3-Piece
-
Photo 1 of 22
-
Photo 2 of 22
-
Photo 3 of 22
-
Photo 4 of 22
-
Photo 5 of 22
-
Photo 6 of 22
-
Photo 7 of 22
-
Photo 8 of 22
-
Photo 9 of 22
-
Photo 10 of 22
-
Photo 11 of 22
-
Photo 12 of 22
-
Photo 13 of 22
-
Photo 14 of 22
-
Photo 15 of 22
-
Photo 16 of 22
-
Photo 17 of 22
-
Photo 18 of 22
-
Photo 19 of 22
-
Photo 20 of 22
-
Photo 21 of 22
-
Photo 22 of 22
Virtual Tour
Larger map options:
Listed by Newport Realty Ltd., sold on May, 2021
Data was last updated April 25, 2025 at 04:05 AM (UTC)
Area Statistics
- Listings on market:
- 70
- Avg list price:
- $594,500
- Min list price:
- $339,000
- Max list price:
- $1,549,000
- Avg days on market:
- 51
- Min days on market:
- 1
- Max days on market:
- 1,179
- Avg price per sq.ft.:
- $621.33
These statistics are generated based on the current listing's property type
and located in
SE Quadra. Average values are
derived using median calculations.

- McLean Real Estate Group
- RE/MAX CaMOSUN
- 250.744.3301
- Contact by Email
MLS® property information is provided under copyright© by the Vancouver Island Real Estate Board and Victoria Real Estate Board.
The information is from sources deemed reliable, but should not be relied upon without independent verification.
powered by myRealPage.com





