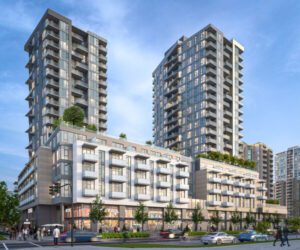1610 Sheridan Ave
SE Mt Tolmie
Saanich
V8P 3B3
$850,000
Residential
beds: 2
baths: 2.0
1,628 sq. ft.
built: 1956
SOLD OVER THE LISTING PRICE!
- Status:
- Sold
- Prop. Type:
- Residential
- MLS® Num:
- 878570
- Sold Date:
- Jul 05, 2021
- Bedrooms:
- 2
- Bathrooms:
- 2
- Year Built:
- 1956
2 bed, 2 bath fixer upper in Mt. Tolmie. Quiet, family orientated neighborhood close to all levels of schools including UVic, parks, walking trails, amenities, and public transit. Horner Park is just a few minutes away and has recently installed a new kids playground. Both bedrooms are located on the main level plus the living room, bright kitchen, dining room, bathroom, and balcony. The kitchen and dining area look out to the balcony and the large, sunny backyard. Downstairs you will find a large rec room, laundry room, 2nd bathroom, and garage. With a flexible floorplan, lovely backyard, and perfect location, this home has lots of potential! Located on a quiet cul-de-sac in a highly sought-after location. This is a great opportunity to enter the market!
- Price:
- $850,000
- Dwelling Type:
- Single Family Detached
- Property Type:
- Residential
- Bedrooms:
- 2
- Bathrooms:
- 2.0
- Year Built:
- 1956
- Floor Area:
- 1,628 sq. ft.151 m2
- Lot Size:
- 6,534 sq. ft.607 m2
- MLS® Num:
- 878570
- Status:
- Sold
- Floor
- Type
- Size
- Other
- Main Floor
- Primary Bedroom
- 12'7"3.84 m × 11'8"3.56 m
- Main Floor
- Balcony
- 15'6"4.72 m × 12'1"3.68 m
- Main Floor
- Bedroom
- 18'3"5.56 m × 9'5"2.87 m
- Main Floor
- Kitchen
- 11'3.35 m × 10'5"3.18 m
- Main Floor
- Entrance
- 9'5"2.87 m × 4'1.22 m
- Main Floor
- Dining Room
- 9'2.74 m × 8'4"2.54 m
- Main Floor
- Living Room
- 17'1"5.21 m × 12'7"3.84 m
- Lower Level
- Garage
- 27'8"8.43 m × 12'3"3.73 m
- Lower Level
- Laundry
- 13'11"4.24 m × 9'2.74 m
- Lower Level
- Rec Room
- 23'7"7.19 m × 11'6"3.51 m
- Lower Level
- Storage
- 7'11"2.41 m × 4'10"1.47 m
- Floor
- Ensuite
- Pieces
- Other
- Main Floor
- No
- 3
- 3-Piece
- Lower Level
- No
- 3
- 3-Piece
-
Photo 1 of 27
-
Photo 2 of 27
-
Photo 3 of 27
-
Photo 4 of 27
-
Photo 5 of 27
-
Photo 6 of 27
-
Photo 7 of 27
-
Photo 8 of 27
-
Photo 9 of 27
-
Photo 10 of 27
-
Photo 11 of 27
-
Photo 12 of 27
-
Photo 13 of 27
-
Photo 14 of 27
-
Photo 15 of 27
-
Photo 16 of 27
-
Photo 17 of 27
-
Photo 18 of 27
-
Photo 19 of 27
-
Photo 20 of 27
-
Photo 21 of 27
-
Photo 22 of 27
-
Photo 23 of 27
-
Photo 24 of 27
-
Photo 25 of 27
-
Photo 26 of 27
-
Photo 27 of 27
Larger map options:
Listed by RE/MAX Camosun, sold on July, 2021
Data was last updated May 11, 2025 at 04:05 PM (UTC)
Area Statistics
- Listings on market:
- 21
- Avg list price:
- $1,159,000
- Min list price:
- $313,000
- Max list price:
- $2,550,000
- Avg days on market:
- 32
- Min days on market:
- 3
- Max days on market:
- 164
- Avg price per sq.ft.:
- $569.65
These statistics are generated based on the current listing's property type
and located in
SE Mt Tolmie. Average values are
derived using median calculations.

- McLean Real Estate Group
- RE/MAX CaMOSUN
- 250.744.3301
- Contact by Email
MLS® property information is provided under copyright© by the Vancouver Island Real Estate Board and Victoria Real Estate Board.
The information is from sources deemed reliable, but should not be relied upon without independent verification.
powered by myRealPage.com





