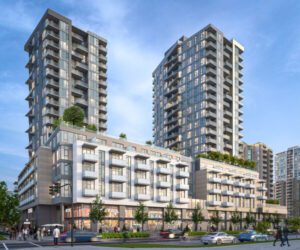410 121 Aldersmith Pl
VR Glentana
View Royal
V9A 7M7
$599,000
Residential
beds: 2
baths: 2.0
1,114 sq. ft.
built: 1999
SOLD OVER THE LISTING PRICE!
- Status:
- Sold
- Prop. Type:
- Residential
- MLS® Num:
- 881870
- Sold Date:
- Aug 26, 2021
- Bedrooms:
- 2
- Bathrooms:
- 2
- Year Built:
- 1999
TOP FLOOR CORNER UNIT WITH OCEAN AND MOUNTAIN VIEWS! Welcome to the Silverwood, conveniently located behind Admirals Walk shopping plaza. This is a very well maintained 55+ building, located on a no thru street at the end of a very quiet cul de sac. The largest floorplan in building with clear ocean views + big windows through-out which provide fantastic light and views over the Strait of Juan de Fuca. Convenient lifestyle found here with a guest suite, a fitness room, a work/hobby shop, a community garden and a recreation/meeting area. An easy stroll to "Admirals Walk" shopping plaza (Thrifty's, Pharmasave, medical, banks, restaurants and more) A 4-piece master ensuite, large master bed, and huge walk-in closet with extra storage for all your valuables. Secured underground parking, a storage locker and pet-friendly. Tiled entrance and in-suite full size laundy. Gas for the fireplace and water are included in the monthly strata fee. Come make this gorgeous view yours!
- Price:
- $599,000
- Dwelling Type:
- Condo Apartment
- Property Type:
- Residential
- Bedrooms:
- 2
- Bathrooms:
- 2.0
- Year Built:
- 1999
- Floor Area:
- 1,114 sq. ft.103 m2
- Lot Size:
- 1,307 sq. ft.121 m2
- MLS® Num:
- 881870
- Status:
- Sold
- Floor
- Type
- Size
- Other
- Main Floor
- Walk-in Closet
- 7'2.13 m × 5'1.52 m
- Main Floor
- Eating Area
- 8'2.44 m × 7'2.13 m
- Main Floor
- Primary Bedroom
- 16'4.88 m × 12'3.66 m
- Main Floor
- Bedroom
- 13'3.96 m × 11'3.35 m
- Main Floor
- Entrance
- 11'3.35 m × 4'1.22 m
- Main Floor
- Dining Room
- 16'4.88 m × 8'2.44 m
- Main Floor
- Kitchen
- 10'3.05 m × 8'2.44 m
- Main Floor
- Living Room
- 14'4.27 m × 12'3.66 m
- Main Floor
- Balcony
- 8'2.44 m × 6'1.83 m
- Main Floor
- Balcony
- 13'3.96 m × 6'1.83 m
- Floor
- Ensuite
- Pieces
- Other
- Main Floor
- No
- 3
- 3-Piece
- Main Floor
- Yes
- 4
- 4-Piece
-
Photo 1 of 32
-
Photo 2 of 32
-
Photo 3 of 32
-
Photo 4 of 32
-
Photo 5 of 32
-
Photo 6 of 32
-
Photo 7 of 32
-
Photo 8 of 32
-
Photo 9 of 32
-
Photo 10 of 32
-
Photo 11 of 32
-
Photo 12 of 32
-
Photo 13 of 32
-
Photo 14 of 32
-
Photo 15 of 32
-
Photo 16 of 32
-
Photo 17 of 32
-
Photo 18 of 32
-
Photo 19 of 32
-
Photo 20 of 32
-
Photo 21 of 32
-
Photo 22 of 32
-
Photo 23 of 32
-
Photo 24 of 32
-
Photo 25 of 32
-
Photo 26 of 32
-
Photo 27 of 32
-
Photo 28 of 32
-
Photo 29 of 32
-
Photo 30 of 32
-
Photo 31 of 32
-
Photo 32 of 32
Larger map options:
Listed by The Agency, sold on August, 2021
Data was last updated April 29, 2025 at 04:05 AM (UTC)
Area Statistics
- Listings on market:
- 20
- Avg list price:
- $530,000
- Min list price:
- $159,900
- Max list price:
- $1,350,000
- Avg days on market:
- 29
- Min days on market:
- 3
- Max days on market:
- 318
- Avg price per sq.ft.:
- $413.41
These statistics are generated based on the current listing's property type
and located in
VR Glentana. Average values are
derived using median calculations.

- McLean Real Estate Group
- RE/MAX CaMOSUN
- 250.744.3301
- Contact by Email
MLS® property information is provided under copyright© by the Vancouver Island Real Estate Board and Victoria Real Estate Board.
The information is from sources deemed reliable, but should not be relied upon without independent verification.
powered by myRealPage.com





