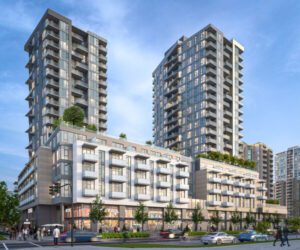4883 Sea Ridge Dr
SE Cordova Bay
Saanich
V8Y 2B3
$2,075,000
Residential
beds: 4
baths: 3.0
3,193 sq. ft.
built: 1971
SOLD OVER THE LISTING PRICE!
- Status:
- Sold
- Prop. Type:
- Residential
- MLS® Num:
- 896929
- Sold Date:
- May 31, 2022
- Bedrooms:
- 4
- Bathrooms:
- 3
- Year Built:
- 1971
Enjoy the sunrise, sunset and gorgeous ocean and mountain views from this beautiful 4 bed / 3 bath home! Entertain in your new kitchen and spacious great room with ocean views and enjoy summers outside in your backyard pool with friends! Swing open the Cabana Bar window and let the fun begin! There is full sun on the pool during spring and summer from early morning to dinner time. The new pool liner and gas pool heater means worry free enjoyment for years to come. The floorplan features a perfect combination of open spaces and designated sitting areas. The primary bedroom offers lots of space, a view of the ocean and Mt. Doug, a cozy gas fireplace, walk-through closet, and a large 4-piece ensuite with a soaker tub. In the winter months stay warm with 3 gas fireplaces! Enjoy easy maintenance lawns with flowering shrubs, perennials, and palm trees. This home is in a quiet and peaceful neighbourhood within walking distance to Cordova Bay Beach, Elk Lake and Claremont School.
- Price:
- $2,075,000
- Dwelling Type:
- Single Family Detached
- Property Type:
- Residential
- Home Style:
- California
- Bedrooms:
- 4
- Bathrooms:
- 3.0
- Year Built:
- 1971
- Floor Area:
- 3,193 sq. ft.297 m2
- Lot Size:
- 9,981 sq. ft.927 m2
- MLS® Num:
- 896929
- Status:
- Sold
- Floor
- Type
- Size
- Other
- Main Floor
- Deck
- 43'13.10 m × 8'2.44 m
- Main Floor
- Kitchen
- 14'4.27 m × 9'2.74 m
- Main Floor
- Primary Bedroom
- 20'6.10 m × 13'3.96 m
- Main Floor
- Bedroom
- 13'3.96 m × 10'3.05 m
- Main Floor
- Eating Area
- 9'2.74 m × 7'2.13 m
- Main Floor
- Living Room
- 25'7.62 m × 18'5.49 m
- Main Floor
- Walk-in Closet
- 10'3.05 m × 7'2.13 m
- Main Floor
- Pantry (Finished)
- 6'1.83 m × 5'1.52 m
- Main Floor
- Dining Room
- 12'3.66 m × 11'3.35 m
- Lower Level
- Patio
- 50'15.20 m × 26'7.92 m
- Lower Level
- Garage
- 18'5.49 m × 16'4.88 m
- Lower Level
- Bedroom
- 13'3.96 m × 12'3.66 m
- Lower Level
- Bedroom
- 13'3.96 m × 11'3.35 m
- Lower Level
- Family Room
- 20'6.10 m × 13'3.96 m
- Lower Level
- Entrance
- 13'3.96 m × 10'3.05 m
- Lower Level
- Deck
- 21'6.40 m × 19'5.79 m
- Lower Level
- Laundry
- 23'7.01 m × 9'2.74 m
- Lower Level
- Other
- 14'4.27 m × 9'2.74 m
- Floor
- Ensuite
- Pieces
- Other
- Main Floor
- Yes
- 4
- 4-Piece
- Main Floor
- No
- 4
- 4-Piece
- Lower Level
- No
- 4
- 4-Piece
-
Photo 1 of 30
-
Photo 2 of 30
-
Photo 3 of 30
-
Photo 4 of 30
-
Photo 5 of 30
-
Photo 6 of 30
-
Photo 7 of 30
-
Photo 8 of 30
-
Photo 9 of 30
-
Photo 10 of 30
-
Photo 11 of 30
-
Photo 12 of 30
-
Photo 13 of 30
-
Photo 14 of 30
-
Photo 15 of 30
-
Photo 16 of 30
-
Photo 17 of 30
-
Photo 18 of 30
-
Photo 19 of 30
-
Photo 20 of 30
-
Photo 21 of 30
-
Photo 22 of 30
-
Photo 23 of 30
-
Photo 24 of 30
-
Photo 25 of 30
-
Photo 26 of 30
-
Photo 27 of 30
-
Photo 28 of 30
-
Photo 29 of 30
-
Photo 30 of 30
Larger map options:
Listed by RE/MAX Camosun, sold on May, 2022
Data was last updated May 18, 2025 at 04:05 AM (UTC)
Area Statistics
- Listings on market:
- 99
- Avg list price:
- $1,649,000
- Min list price:
- $399,999
- Max list price:
- $6,800,000
- Avg days on market:
- 43
- Min days on market:
- 1
- Max days on market:
- 794
- Avg price per sq.ft.:
- $722.16
These statistics are generated based on the current listing's property type
and located in
SE Cordova Bay. Average values are
derived using median calculations.

- McLean Real Estate Group
- RE/MAX CaMOSUN
- 250.744.3301
- Contact by Email
MLS® property information is provided under copyright© by the Vancouver Island Real Estate Board and Victoria Real Estate Board.
The information is from sources deemed reliable, but should not be relied upon without independent verification.
powered by myRealPage.com





