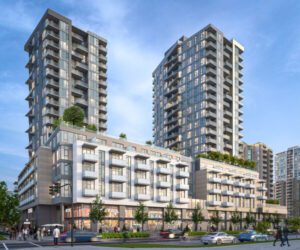662 Fairway Ave
La Fairway
Langford
V9B 2R5
$1,095,000
Residential
beds: 4
baths: 3.0
2,105 sq. ft.
built: 2006
- Status:
- Sold
- Prop. Type:
- Residential
- MLS® Num:
- 897784
- Sold Date:
- May 31, 2022
- Bedrooms:
- 4
- Bathrooms:
- 3
- Year Built:
- 2006
Lovely family home situated on a large level lot. Centrally located in Langford close to the Royal Colwood Golf Course and Memorial Park. Only a short walk to local shopping and public transit and a quick drive to all other amenities. The open floorplan offers 4 bedrooms and 3 bathrooms including an in-law suite downstairs. Plenty of windows lets in lots of natural light throughout the home. The living room features vaulted ceilings, a cozy gas fireplace, and laminate floors. A large, covered deck is accessible from the eating area and master bedroom and looks out to the huge, sunny, fully fenced backyard. The primary bedroom offers an ensuite and view of the backyard and the modern kitchen offers plenty of counter space and a skylight. Single car garage and driveway parking.
- Price:
- $1,095,000
- Dwelling Type:
- Single Family Detached
- Property Type:
- Residential
- Home Style:
- California
- Bedrooms:
- 4
- Bathrooms:
- 3.0
- Year Built:
- 2006
- Floor Area:
- 2,105 sq. ft.196 m2
- Lot Size:
- 6,098 sq. ft.567 m2
- MLS® Num:
- 897784
- Status:
- Sold
- Floor
- Type
- Size
- Other
- Main Floor
- Bedroom
- 12'3.66 m × 10'3.05 m
- Main Floor
- Kitchen
- 12'3.66 m × 10'3.05 m
- Main Floor
- Deck
- 12'3.66 m × 9'2.74 m
- Main Floor
- Dining Room
- 12'3.66 m × 10'3.05 m
- Main Floor
- Living Room
- 18'5.49 m × 11'3.35 m
- Main Floor
- Bedroom
- 10'3.05 m × 9'2.74 m
- Main Floor
- Primary Bedroom
- 13'3.96 m × 12'3.66 m
- Lower Level
- Laundry
- 10'3.05 m × 6'1.83 m
- Lower Level
- Garage
- 20'6.10 m × 11'3.35 m
- Lower Level
- Entrance
- 7'2.13 m × 6'1.83 m
- Lower Level
- Bedroom
- 15'4.57 m × 12'3.66 m
- Lower Level
- Kitchen
- 14'4.27 m × 12'3.66 m
- Lower Level
- Patio
- 16'4.88 m × 8'2.44 m
- Lower Level
- Living Room
- 16'4.88 m × 12'3.66 m
- Floor
- Ensuite
- Pieces
- Other
- Main Floor
- No
- 4
- 4-Piece
- Main Floor
- Yes
- 4
- 4-Piece
- Lower Level
- No
- 4
- 4-Piece
-
Photo 1 of 46
-
Photo 2 of 46
-
Photo 3 of 46
-
Photo 4 of 46
-
Photo 5 of 46
-
Photo 6 of 46
-
Photo 7 of 46
-
Photo 8 of 46
-
Photo 9 of 46
-
Photo 10 of 46
-
Photo 11 of 46
-
Photo 12 of 46
-
Photo 13 of 46
-
Photo 14 of 46
-
Photo 15 of 46
-
Photo 16 of 46
-
Photo 17 of 46
-
Photo 18 of 46
-
Photo 19 of 46
-
Photo 20 of 46
-
Photo 21 of 46
-
Photo 22 of 46
-
Photo 23 of 46
-
Photo 24 of 46
-
Photo 25 of 46
-
Photo 26 of 46
-
Photo 27 of 46
-
Photo 28 of 46
-
Photo 29 of 46
-
Photo 30 of 46
-
Photo 31 of 46
-
Photo 32 of 46
-
Photo 33 of 46
-
Photo 34 of 46
-
Photo 35 of 46
-
Photo 36 of 46
-
Photo 37 of 46
-
Photo 38 of 46
-
Photo 39 of 46
-
Photo 40 of 46
-
Photo 41 of 46
-
Photo 42 of 46
-
Photo 43 of 46
-
Photo 44 of 46
-
Photo 45 of 46
-
Photo 46 of 46
Virtual Tour
Larger map options:
Listed by RE/MAX Camosun, sold on May, 2022
Data was last updated May 8, 2025 at 02:05 AM (UTC)
Area Statistics
- Listings on market:
- 21
- Avg list price:
- $524,900
- Min list price:
- $342,888
- Max list price:
- $7,550,000
- Avg days on market:
- 28
- Min days on market:
- 1
- Max days on market:
- 358
- Avg price per sq.ft.:
- $659.01
These statistics are generated based on the current listing's property type
and located in
La Fairway. Average values are
derived using median calculations.

- McLean Real Estate Group
- RE/MAX CaMOSUN
- 250.744.3301
- Contact by Email
MLS® property information is provided under copyright© by the Vancouver Island Real Estate Board and Victoria Real Estate Board.
The information is from sources deemed reliable, but should not be relied upon without independent verification.
powered by myRealPage.com





