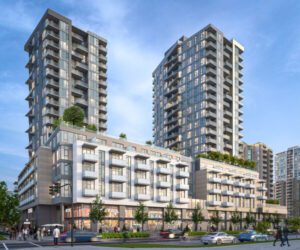3998 Cedar Hill Rd
SE Mt Doug
Saanich
V8N 3C1
$1,170,000
Residential
beds: 2
baths: 2.0
1,703 sq. ft.
built: 1984
- Status:
- Sold
- Prop. Type:
- Residential
- MLS® Num:
- 906392
- Sold Date:
- Sep 30, 2022
- Bedrooms:
- 2
- Bathrooms:
- 2
- Year Built:
- 1984
Bright and airy rancher! This beautiful two-bed & two-bath home offers one-level living & is perfectly located in the Mt Doug neighbourhood. A warm welcome is given by the heated tile floors in the entrance hall, the laundry room & both bathrooms. The cozy living room contains a gas fireplace & large windows to let in natural light. The gorgeous, renovated kitchen is perfect for entertaining, with stainless steel appliances, marble countertops & a large island with seating. Easy access to the private & green yard is provided by sliding glass doors in the living room. A rollout awning extends to the end of the patio. The 2 large bedrooms are filled with more natural light & a double sink is found in the ensuite! Both bedrooms offer walk-in closets. The laundry room & double car garage provide ample storage. This home is conveniently located just minutes from many shops and restaurants, less than 10 mins to UVic & Camosun College & only 15 mins to downtown Victoria!
- Price:
- $1,170,000
- Dwelling Type:
- Single Family Detached
- Property Type:
- Residential
- Bedrooms:
- 2
- Bathrooms:
- 2.0
- Year Built:
- 1984
- Floor Area:
- 1,703 sq. ft.158 m2
- Lot Size:
- 7,159 sq. ft.665 m2
- MLS® Num:
- 906392
- Status:
- Sold
- Floor
- Type
- Size
- Other
- Main Floor
- Dining/Living Combo
- 15'9"4.80 m × 14'5"4.39 m
- Main Floor
- Garage
- 22'1"6.73 m × 17'5"5.31 m
- Main Floor
- Kitchen
- 13'8"4.17 m × 11'3.35 m
- Main Floor
- Family Room
- 13'7"4.14 m × 12'1"3.68 m
- Main Floor
- Laundry
- 10'8"3.25 m × 7'8"2.34 m
- Main Floor
- Walk-in Closet
- 5'1.52 m × 5'1.52 m
- Main Floor
- Eating Area
- 14'5"4.39 m × 9'8"2.95 m
- Main Floor
- Primary Bedroom
- 16'10"5.13 m × 13'10"4.22 m
- Main Floor
- Patio
- 13'3"4.04 m × 9'11"3.02 m
- Main Floor
- Entrance
- 11'4"3.45 m × 9'2"2.79 m
- Main Floor
- Bedroom
- 14'9"4.50 m × 10'8"3.25 m
- Main Floor
- Walk-in Closet
- 7'1"2.16 m × 5'1.52 m
- Floor
- Ensuite
- Pieces
- Other
- Main Floor
- No
- 3
- 3-Piece
- Main Floor
- Yes
- 4
- 4-Piece
Larger map options:
Listed by RE/MAX Camosun, sold on September, 2022
Data was last updated May 16, 2025 at 02:05 AM (UTC)
Area Statistics
- Listings on market:
- 17
- Avg list price:
- $1,240,000
- Min list price:
- $574,000
- Max list price:
- $3,500,000
- Avg days on market:
- 61
- Min days on market:
- 1
- Max days on market:
- 181
- Avg price per sq.ft.:
- $507.07
These statistics are generated based on the current listing's property type
and located in
SE Mt Doug. Average values are
derived using median calculations.

- McLean Real Estate Group
- RE/MAX CaMOSUN
- 250.744.3301
- Contact by Email
MLS® property information is provided under copyright© by the Vancouver Island Real Estate Board and Victoria Real Estate Board.
The information is from sources deemed reliable, but should not be relied upon without independent verification.
powered by myRealPage.com





