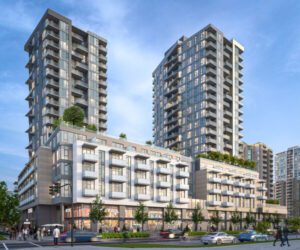24 7570 Tetayut Rd
CS Hawthorne
Central Saanich
V8M 2H4
$510,000
Residential
beds: 3
baths: 2.0
1,295 sq. ft.
built: 2003
- Status:
- Sold
- Prop. Type:
- Residential
- MLS® Num:
- 910203
- Sold Date:
- Sep 29, 2022
- Bedrooms:
- 3
- Bathrooms:
- 2
- Year Built:
- 2003
Welcome to your new home in Hawthorne Village! This rancher style 3-bed, 2-bath home is perfect for one-level living in an adult-oriented neighbourhood. The living room/dining room combo adds an open feel to your home. The eat-in kitchen is equipped with plenty of counter space to cook your favourite meals & plenty of cupboards for storage! Retire to your bright and spacious primary bedroom, which includes an ensuite bathroom! Your new home also offers another bedroom, bathroom, & bedroom/den! The laundry room and garage provide you with even more storage space for all your tools & toys! Your new home has many great features, such as a heat pump, central vac system & sprinkler system. The fenced south-facing backyard with a covered patio is the perfect place for you to enjoy being outdoors! Conveniently located close to Saanichton & Sidney for all your shopping needs, Island View Beach, the airport & BC ferries! Only 30 mins away from downtown Victoria!
- Price:
- $510,000
- Dwelling Type:
- Manufactured Home
- Property Type:
- Residential
- Bedrooms:
- 3
- Bathrooms:
- 2.0
- Year Built:
- 2003
- Floor Area:
- 1,295 sq. ft.120 m2
- Lot Size:
- 3,000 sq. ft.279 m2
- MLS® Num:
- 910203
- Status:
- Sold
- Floor
- Type
- Size
- Other
- Main Floor
- Patio
- 19'8"5.99 m × 10'4"3.15 m
- Main Floor
- Primary Bedroom
- 13'10"4.22 m × 11'7"3.53 m
- Main Floor
- Living Room
- 17'5"5.31 m × 11'5"3.48 m
- Main Floor
- Kitchen
- 17'8"5.38 m × 11'7"3.53 m
- Main Floor
- Bedroom
- 13'9"4.19 m × 7'11"2.41 m
- Main Floor
- Bedroom
- 11'4"3.45 m × 9'3"2.82 m
- Main Floor
- Laundry
- 9'8"2.95 m × 5'5"1.65 m
- Main Floor
- Dining/Living Combo
- 11'7"3.53 m × 6'5"1.96 m
- Main Floor
- Porch
- 12'2"3.71 m × 5'8"1.73 m
- Main Floor
- Garage
- 19'8"5.99 m × 16'9"5.11 m
- Floor
- Ensuite
- Pieces
- Other
- Main Floor
- Yes
- 3
- 3-Piece
- Main Floor
- No
- 3
- 3-Piece
-
Welcome home!
-
Photo 2 of 30
-
Enjoy mornings on the front porch!
-
Photo 4 of 30
-
Photo 5 of 30
-
Photo 6 of 30
-
Photo 7 of 30
-
Photo 8 of 30
-
Photo 9 of 30
-
Photo 10 of 30
-
South facing kitchen
-
Dining area with doors to the patio
-
Shaded patio for cool summer evenings
-
Photo 14 of 30
-
Large patio
-
Photo 16 of 30
-
Beautiful Flowers in bloom in Spring 2022
-
Taken Spring 2022
-
Photo 19 of 30
-
Photo 20 of 30
-
Photo 21 of 30
-
Photo 22 of 30
-
Photo 23 of 30
-
Taken Spring 2022
-
Primary Bedroom
-
Ensuite bath with skylight
-
Photo 27 of 30
-
Photo 28 of 30
-
Bedroom/Den
-
Photo 30 of 30
Virtual Tour
Larger map options:
Listed by RE/MAX Camosun, sold on September, 2022
Data was last updated May 4, 2025 at 02:05 AM (UTC)
Area Statistics
- Listings on market:
- 13
- Avg list price:
- $419,000
- Min list price:
- $249,000
- Max list price:
- $788,000
- Avg days on market:
- 47
- Min days on market:
- 2
- Max days on market:
- 207
- Avg price per sq.ft.:
- $344.35
These statistics are generated based on the current listing's property type
and located in
CS Hawthorne. Average values are
derived using median calculations.

- McLean Real Estate Group
- RE/MAX CaMOSUN
- 250.744.3301
- Contact by Email
MLS® property information is provided under copyright© by the Vancouver Island Real Estate Board and Victoria Real Estate Board.
The information is from sources deemed reliable, but should not be relied upon without independent verification.
powered by myRealPage.com





