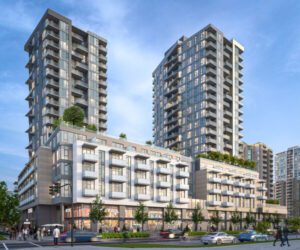4 4318 Emily Carr Dr
SE Broadmead
Saanich
V8X 5E7
$890,000
Residential
beds: 2
baths: 2.0
1,467 sq. ft.
built: 1990
- Status:
- Sold
- Prop. Type:
- Residential
- MLS® Num:
- 922857
- Sold Date:
- Jun 15, 2023
- Bedrooms:
- 2
- Bathrooms:
- 2
- Year Built:
- 1990
Welcome to Broadmead’s prestigious townhome community of Foxborough Hills! This bright & spacious 1-level rancher is move-in ready. This 2 bed, 2 bath offers luxury living at its best! Features of this home include open living & dining room spaces, plus a family room as part of the open-concept kitchen. A spacious primary bedroom w/ 5-piece ensuite & walk-in closet. A great 2nd bedroom & full 4-piece bath. There are 2 perfect outdoor entertaining spaces: a large balcony overlooking the beautiful lush landscaping & a charming patio out front. This home includes a double-sided gas fireplace, many skylights, easy-care vinyl flooring, kitchen Corian countertops, newer F/S/HW Tank & W/D, Portable A/C, remote-controlled balcony awning & 2-car garage. This well-managed complex offers an impressive clubhouse w/ fitness center, pool, sauna, tennis court & more! Minutes to all the amenities found in Broadmead Village, Royal Oak Center, Parks & major bus routes.
- Price:
- $890,000
- Dwelling Type:
- Row/Townhouse
- Property Type:
- Residential
- Home Style:
- California
- Bedrooms:
- 2
- Bathrooms:
- 2.0
- Year Built:
- 1990
- Floor Area:
- 1,467 sq. ft.136 m2
- Lot Size:
- 2,288 sq. ft.213 m2
- MLS® Num:
- 922857
- Status:
- Sold
- Floor
- Type
- Size
- Other
- Main Floor
- Patio
- 21'2"6.45 m × 11'11"3.63 m
- Main Floor
- Storage
- 6'7"2.01 m × 4'10"1.47 m
- Main Floor
- Entrance
- 13'3"4.04 m × 7'1"2.16 m
- Main Floor
- Living Room
- 15'8"4.78 m × 15'5"4.70 m
- Main Floor
- Balcony
- 21'3"6.48 m × 8'2"2.49 m
- Main Floor
- Kitchen
- 11'4"3.45 m × 9'10"3.00 m
- Main Floor
- Bedroom
- 11'2"3.40 m × 10'11"3.33 m
- Main Floor
- Bedroom - Primary
- 15'3"4.65 m × 11'7"3.53 m
- Main Floor
- Family Room
- 15'4"4.67 m × 12'3"3.73 m
- Main Floor
- Dining Room
- 15'5"4.70 m × 11'11"3.63 m
- Main Floor
- Garage
- 21'1"6.43 m × 21'1"6.43 m
- Floor
- Ensuite
- Pieces
- Other
- Main Floor
- No
- 4
- 4-Piece
- Main Floor
- Yes
- 5
- 5-Piece
-
Welcome to #4 at Foxborough Hills!
-
Private Front Patio
-
Front Entry
-
Dining and Living Room Spaces
-
Dining Room
-
Photo 6 of 28
-
Living Room
-
Photo 8 of 28
-
Living Room with Fireplace
-
Photo 10 of 28
-
Balcony off Living Room
-
Eating Area & Family Room with Fireplace
-
Kitchen with Corian countertops
-
Photo 14 of 28
-
Photo 15 of 28
-
Laundry
-
Primary Bedroom - Virtually Staged
-
Primary Bedroom
-
Primary 5-piece Ensuite
-
2nd Bedroom - Virtually Staged
-
2nd Bedroom
-
Photo 22 of 28
-
2nd 4-piece Bathroom
-
Floor Plan
-
Fitness Centre
-
Indoor Pool
-
Sauna
-
Tennis Court
Larger map options:
Listed by RE/MAX Camosun, sold on June, 2023
Data was last updated May 12, 2025 at 02:05 AM (UTC)
Area Statistics
- Listings on market:
- 41
- Avg list price:
- $1,417,777
- Min list price:
- $679,900
- Max list price:
- $3,180,000
- Avg days on market:
- 33
- Min days on market:
- 4
- Max days on market:
- 145
- Avg price per sq.ft.:
- $632.07
These statistics are generated based on the current listing's property type
and located in
SE Broadmead. Average values are
derived using median calculations.

- McLean Real Estate Group
- RE/MAX CaMOSUN
- 250.744.3301
- Contact by Email
MLS® property information is provided under copyright© by the Vancouver Island Real Estate Board and Victoria Real Estate Board.
The information is from sources deemed reliable, but should not be relied upon without independent verification.
powered by myRealPage.com





