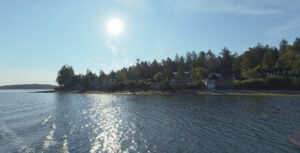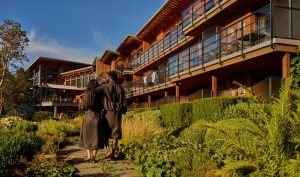306 3811 Rowland Ave
SW Glanford
Saanich
V8Z 0E1
$649,900
Residential
beds: 2
baths: 2.0
837 sq. ft.
built: 2014
- Status:
- Sold
- Prop. Type:
- Residential
- MLS® Num:
- 936768
- Sold Date:
- Nov 01, 2023
- Bedrooms:
- 2
- Bathrooms:
- 2
- Year Built:
- 2014
This condo features 2-bedrms, 2-bathrms, in-suite laundry, & a spacious balcony. The large windows provide an abundance of natural light & views of greenery. The roomy kitchen offers ample counter space, catering to all your culinary needs. The Primary Bedrm includes a large walk-in closet leading to a beautifully designed ensuite bathroom, which features a walk-in shower. Additional perks of this unit are in-suite laundry, a storage locker, & the bonus of *2* underground parking stalls. Uptown Place is pet friendly, has a garden space, & is conveniently located just 3 blocks away from Uptown Shopping Center, which features Whole Foods Market, Walmart, Cafes, & plenty more Shopping! Being only a 4-min walk to Gateway Village, the location of your condo has everything you could need. With the Galloping Goose Trail only a 2-min bike ride away, this location also offers unmatched convenience whether you will be travelling by bike, foot, public transit, or vehicle.
- Price:
- $649,900
- Dwelling Type:
- Condo Apartment
- Property Type:
- Residential
- Bedrooms:
- 2
- Bathrooms:
- 2.0
- Year Built:
- 2014
- Floor Area:
- 837 sq. ft.77.8 m2
- Lot Size:
- 837 sq. ft.77.8 m2
- MLS® Num:
- 936768
- Status:
- Sold
- Floor
- Type
- Size
- Other
- Main Floor
- Bedroom
- 12'8"3.86 m × 9'7"2.92 m
- Main Floor
- Dining/Living Combo
- 12'3.66 m × 8'2.44 m
- Main Floor
- Living Room
- 12'3.66 m × 10'5"3.18 m
- Main Floor
- Kitchen
- 10'10"3.30 m × 8'8"2.64 m
- Main Floor
- Walk-in Closet
- 10'3.05 m × 5'5"1.65 m
- Main Floor
- Deck
- 16'4.88 m × 8'2.44 m
- Main Floor
- Entrance
- 5'7"1.70 m × 4'6"1.37 m
- Main Floor
- Bedroom - Primary
- 10'11"3.33 m × 10'3.05 m
- Floor
- Ensuite
- Pieces
- Other
- Main Floor
- Yes
- 3
- 3-Piece
- Main Floor
- No
- 4
- 4-Piece
-
Welcome to Uptown Place!
-
Photo 2 of 34
-
Building Lobby
-
Suite Door
-
Entry
-
In-suite Laundry
-
Kitchen
-
Photo 8 of 34
-
Photo 9 of 34
-
Living Area
-
Photo 11 of 34
-
Door to Balcony
-
Balcony
-
Views
-
Photo 15 of 34
-
Photo 16 of 34
-
Primary Bedroom
-
Photo 18 of 34
-
Walk-in Closet
-
Ensuite Bathroom
-
Photo 21 of 34
-
Second Bedroom
-
Main Bathroom
-
Photo 24 of 34
-
Back of Building
-
Common Garden
-
Common Greenspace
-
Photo 28 of 34
-
Photo 29 of 34
-
Photo 30 of 34
-
Photo 31 of 34
-
1st Underground Parking stall
-
2nd Underground Parking stall
-
Floor Plan
Larger map options:
Listed by RE/MAX Camosun and RE/MAX Colonial Pacific Realty, sold on November, 2023
Data was last updated September 5, 2025 at 06:05 PM (UTC)
Area Statistics
- Listings on market:
- 24
- Avg list price:
- $1,049,900
- Min list price:
- $675,000
- Max list price:
- $2,190,000
- Avg days on market:
- 58
- Min days on market:
- 14
- Max days on market:
- 152
- Avg price per sq.ft.:
- $577.88
These statistics are generated based on the current listing's property type
and located in
SW Glanford. Average values are
derived using median calculations. This data is not produced by the MLS® system.

- McLean Real Estate Group
- RE/MAX CaMOSUN
- 250.744.3301
- Contact by Email
MLS® property information is provided under copyright© by the Vancouver Island Real Estate Board and Victoria Real Estate Board.
The information is from sources deemed reliable, but should not be relied upon without independent verification.
powered by myRealPage.com




