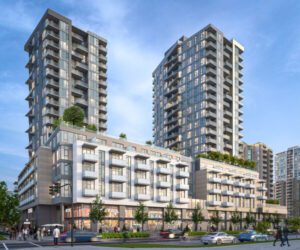414 Walter Ave
SW Gorge
Saanich
V9A 2E5
$895,000
Residential
beds: 4
baths: 2.0
1,894 sq. ft.
built: 1920
- Status:
- Sold
- Prop. Type:
- Residential
- MLS® Num:
- 937153
- Sold Date:
- Sep 14, 2023
- Bedrooms:
- 4
- Bathrooms:
- 2
- Year Built:
- 1920
From the moment you enter 414 Walter Ave, you step into a world of timeless charm! This captivating 1920s home is nestled in the coveted Gorge neighborhood. Offering 4 beds & 2 baths, this single-family residence invites you to indulge in a lifestyle of bliss & elegance. The main level features two bedrooms, a kitchen, Livingroom & a dining area. Outside, a deck awaits sunny day BBQs & gatherings. The backyard offers a peaceful retreat & private garden. Descend to the lower level with 2 more bedrooms, a bathroom, a kitchen & additional living area—an ideal in-law suite or guest quarters. A generous storage & laundry room ensures easy accessibility. Walking distance to Gorge Waterway, Tillicum Mall & Pearkes Recreation Centre, you'll have easy access to shopping, dining, all levels of schools & transit. With its character-filled façade, detached garage, & well-maintained interior, this lovely home presents a wonderful opportunity to own a timeless home in a sought-after neighborhood.
- Price:
- $895,000
- Dwelling Type:
- Single Family Detached
- Property Type:
- Residential
- Home Style:
- Character
- Bedrooms:
- 4
- Bathrooms:
- 2.0
- Year Built:
- 1920
- Floor Area:
- 1,894 sq. ft.176 m2
- Lot Size:
- 6,120 sq. ft.569 m2
- MLS® Num:
- 937153
- Status:
- Sold
- Floor
- Type
- Size
- Other
- Main Floor
- Bedroom
- 12'3.66 m × 10'3.05 m
- Main Floor
- Dining Room
- 15'4.57 m × 11'3.35 m
- Main Floor
- Deck
- 17'5.18 m × 10'3.05 m
- Main Floor
- Porch
- 12'3.66 m × 9'2.74 m
- Main Floor
- Sunroom
- 10'3.05 m × 7'2.13 m
- Main Floor
- Living Room
- 15'4.57 m × 14'4.27 m
- Main Floor
- Bedroom - Primary
- 12'3.66 m × 10'3.05 m
- Main Floor
- Kitchen
- 15'4.57 m × 12'3.66 m
- Lower Level
- Laundry
- 14'4.27 m × 10'3.05 m
- Lower Level
- Garage
- 20'6.10 m × 17'5.18 m
- Lower Level
- Living Room
- 15'4.57 m × 12'3.66 m
- Lower Level
- Storage
- 14'4.27 m × 7'2.13 m
- Lower Level
- Bedroom
- 14'4.27 m × 8'2.44 m
- Lower Level
- Bedroom
- 13'3.96 m × 11'3.35 m
- Floor
- Ensuite
- Pieces
- Other
- Main Floor
- No
- 4
- 4-Piece
- Lower Level
- No
- 3
- 3-Piece
-
Photo 1 of 55
-
Photo 2 of 55
-
Photo 3 of 55
-
Photo 4 of 55
-
Photo 5 of 55
-
Photo 6 of 55
-
Photo 7 of 55
-
Photo 8 of 55
-
Photo 9 of 55
-
Photo 10 of 55
-
Photo 11 of 55
-
Photo 12 of 55
-
Photo 13 of 55
-
Photo 14 of 55
-
Photo 15 of 55
-
Photo 16 of 55
-
Photo 17 of 55
-
Photo 18 of 55
-
Photo 19 of 55
-
Photo 20 of 55
-
Photo 21 of 55
-
Photo 22 of 55
-
Photo 23 of 55
-
Photo 24 of 55
-
Photo 25 of 55
-
Photo 26 of 55
-
Photo 27 of 55
-
Photo 28 of 55
-
Photo 29 of 55
-
Photo 30 of 55
-
Photo 31 of 55
-
Photo 32 of 55
-
Photo 33 of 55
-
Photo 34 of 55
-
Photo 35 of 55
-
Photo 36 of 55
-
Photo 37 of 55
-
Photo 38 of 55
-
Photo 39 of 55
-
Photo 40 of 55
-
Photo 41 of 55
-
Photo 42 of 55
-
Photo 43 of 55
-
Photo 44 of 55
-
Photo 45 of 55
-
Photo 46 of 55
-
Photo 47 of 55
-
Photo 48 of 55
-
Photo 49 of 55
-
Photo 50 of 55
-
Photo 51 of 55
-
Photo 52 of 55
-
Photo 53 of 55
-
Photo 54 of 55
-
Photo 55 of 55
Larger map options:
Listed by RE/MAX Camosun, sold on September, 2023
Data was last updated April 27, 2025 at 04:05 AM (UTC)
Area Statistics
- Listings on market:
- 32
- Avg list price:
- $707,450
- Min list price:
- $385,000
- Max list price:
- $1,554,000
- Avg days on market:
- 33
- Min days on market:
- 2
- Max days on market:
- 169
- Avg price per sq.ft.:
- $586.76
These statistics are generated based on the current listing's property type
and located in
SW Gorge. Average values are
derived using median calculations.

- McLean Real Estate Group
- RE/MAX CaMOSUN
- 250.744.3301
- Contact by Email
MLS® property information is provided under copyright© by the Vancouver Island Real Estate Board and Victoria Real Estate Board.
The information is from sources deemed reliable, but should not be relied upon without independent verification.
powered by myRealPage.com





