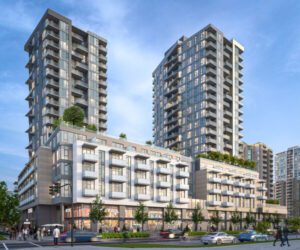2350A Belmont Ave
Vi Fernwood
Victoria
V8R 4A3
$735,000
Residential
beds: 4
baths: 2.0
1,934 sq. ft.
built: 1957
- Status:
- Sold
- Prop. Type:
- Residential
- MLS® Num:
- 945166
- Sold Date:
- Jan 31, 2024
- Bedrooms:
- 4
- Bathrooms:
- 2
- Year Built:
- 1957
Discover this great home for ideal Fernwood living! Situated in a prime location, this delightful residence offers a host of conveniences within a short stroll to the vibrant Fernwood Village, schools, parks & major bus routes. Nestled on a quiet street this 4-bed, 2-bath bungalow-style ½ duplex boasts a level, fenced yard enveloped by the natural beauty of mature trees & shrubs. Inside a bright space welcomes you. Walking to the kitchen you will find easy-to-maintain tile flooring & laminate flooring throughout the rest of the home. The fully fenced yard is great for your kids & pets to play! Additional storage shed is available for all your extra belongings. This exceptional location is ideal for those working at the Royal Jubilee Hospital or commuting downtown, thanks to its highly walkable neighborhood. Perfect home for your family to grow or an ideal investment property. Don't miss out – act quickly as this opportunity won't be available for long!
- Price:
- $735,000
- Dwelling Type:
- Half Duplex
- Property Type:
- Residential
- Home Style:
- Character
- Bedrooms:
- 4
- Bathrooms:
- 2.0
- Year Built:
- 1957
- Floor Area:
- 1,934 sq. ft.180 m2
- Lot Size:
- 4,221 sq. ft.392 m2
- MLS® Num:
- 945166
- Status:
- Sold
- Floor
- Type
- Size
- Other
- Main Floor
- Living Room
- 17'2"5.23 m × 12'3.66 m
- Main Floor
- Bedroom
- 11'1"3.38 m × 10'3.05 m
- Main Floor
- Kitchen
- 12'8"3.86 m × 8'11"2.72 m
- Main Floor
- Dining Room
- 12'8"3.86 m × 7'8"2.34 m
- Main Floor
- Deck
- 11'5"3.48 m × 8'2"2.49 m
- Main Floor
- Bedroom - Primary
- 12'11"3.94 m × 12'3.66 m
- Main Floor
- Mud Room
- 6'5"1.96 m × 3'10"1.17 m
- Main Floor
- Porch
- 6'1.83 m × 4'1.22 m
- Lower Level
- Storage
- 6'1.83 m × 6'1.83 m
- Lower Level
- Bedroom
- 10'4"3.15 m × 9'10"3.00 m
- Lower Level
- Living-Additional
- 14'2"4.32 m × 11'7"3.53 m
- Lower Level
- Laundry
- 11'4"3.45 m × 6'1"1.85 m
- Lower Level
- Other
- 13'6"4.11 m × 11'7"3.53 m
- Lower Level
- Patio
- 6'8"2.03 m × 6'4"1.93 m
- Lower Level
- Bedroom
- 10'4"3.15 m × 10'2"3.10 m
- Floor
- Ensuite
- Pieces
- Other
- Main Floor
- No
- 4
- 4-Piece
- Lower Level
- No
- 4
- 4-Piece
-
Welcome to 2350A Belmont Avenue
-
Photo 2 of 31
-
Living Space
-
Photo 4 of 31
-
Kitchen/Dining
-
Photo 6 of 31
-
Photo 7 of 31
-
Main Bathroom.
-
Primary Bedroom.
-
Photo 10 of 31
-
Second Bedroom.
-
Photo 12 of 31
-
Back Patio.
-
Lower Living Space.
-
Lower Bathroom.
-
Washer/Dryer
-
Lower Bedroom.
-
Photo 18 of 31
-
Photo 19 of 31
-
Photo 20 of 31
-
Photo 21 of 31
-
Lower Bedroom.
-
Photo 23 of 31
-
Photo 24 of 31
-
Lower Living Space.
-
Photo 26 of 31
-
Backyard.
-
Photo 28 of 31
-
Photo 29 of 31
-
Photo 30 of 31
-
Photo 31 of 31
Virtual Tour
Larger map options:
Listed by RE/MAX Camosun, sold on January, 2024
Data was last updated April 25, 2025 at 02:05 AM (UTC)
Area Statistics
- Listings on market:
- 19
- Avg list price:
- $949,000
- Min list price:
- $409,000
- Max list price:
- $1,888,000
- Avg days on market:
- 23
- Min days on market:
- 1
- Max days on market:
- 105
- Avg price per sq.ft.:
- $523.71
These statistics are generated based on the current listing's property type
and located in
Vi Fernwood. Average values are
derived using median calculations.

- McLean Real Estate Group
- RE/MAX CaMOSUN
- 250.744.3301
- Contact by Email
MLS® property information is provided under copyright© by the Vancouver Island Real Estate Board and Victoria Real Estate Board.
The information is from sources deemed reliable, but should not be relied upon without independent verification.
powered by myRealPage.com





