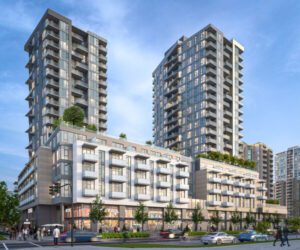950 Cowichan St
Vi Fairfield East
Victoria
V8S 4E5
$1,225,000
Residential
beds: 4
baths: 1.0
1,469 sq. ft.
built: 1951
- Status:
- Sold
- Prop. Type:
- Residential
- MLS® Num:
- 949510
- Sold Date:
- Mar 15, 2024
- Bedrooms:
- 4
- Bathrooms:
- 1
- Year Built:
- 1951
Explore this charming four-bedroom residence nestled in a highly sought-after location bordering the Oak Bay Community. Conveniently located just a leisurely stroll from the bustling Oak Bay Village this home graces a welcoming street flanked by schools and the Royal Jubilee Hospital. Upon entry the main level beckons with an inviting front room an elegant formal dining area and a meticulously updated kitchen. Three generously proportioned bedrooms and an upgraded main bathroom provide ample space. Downstairs is a partially finished basement featuring an additional bedroom a dedicated laundry area and garage access. This property boasts an expansive lot showcasing a picturesque backyard with a rear lane that holds tremendous promise! Ideal for families and furry companions it faces west making it the perfect setting for delightful gatherings. This distinctive property seamlessly blends comfort, convenience and untapped potential making it an unparalleled discovery!
- Price:
- $1,225,000
- Dwelling Type:
- Single Family Detached
- Property Type:
- Residential
- Bedrooms:
- 4
- Bathrooms:
- 1.0
- Year Built:
- 1951
- Floor Area:
- 1,469 sq. ft.136 m2
- Lot Size:
- 6,367 sq. ft.592 m2
- MLS® Num:
- 949510
- Status:
- Sold
- Floor
- Type
- Size
- Other
- Main Floor
- Dining Room
- 14'3"4.34 m × 11'3.35 m
- Main Floor
- Other
- 9'8"2.95 m × 6'1"1.85 m
- Main Floor
- Bedroom
- 11'10"3.61 m × 9'11"3.02 m
- Main Floor
- Entrance
- 12'8"3.86 m × 3'4"1.02 m
- Main Floor
- Porch
- 6'9"2.06 m × 4'10"1.47 m
- Main Floor
- Bedroom
- 9'11"3.02 m × 9'2"2.79 m
- Main Floor
- Bedroom - Primary
- 12'2"3.71 m × 11'2"3.40 m
- Main Floor
- Living Room
- 17'11"5.46 m × 12'8"3.86 m
- Main Floor
- Kitchen
- 13'11"4.24 m × 10'8"3.25 m
- Lower Level
- Bedroom
- 10'4"3.15 m × 9'6"2.90 m
- Lower Level
- Storage
- 11'10"3.61 m × 6'2"1.88 m
- Lower Level
- Laundry
- 12'1"3.68 m × 6'6"1.98 m
- Lower Level
- Storage
- 6'7"2.01 m × 3'7"1.09 m
- Lower Level
- Garage
- 21'10"6.65 m × 12'1"3.68 m
- Lower Level
- Unfinished Room
- 24'4"7.42 m × 23'7"7.19 m
- Floor
- Ensuite
- Pieces
- Other
- Main Floor
- No
- 4
- 4-Piece
-
Photo 1 of 37
-
Photo 2 of 37
-
Photo 3 of 37
-
Photo 4 of 37
-
Photo 5 of 37
-
Photo 6 of 37
-
Photo 7 of 37
-
Photo 8 of 37
-
Photo 9 of 37
-
Photo 10 of 37
-
Photo 11 of 37
-
Photo 12 of 37
-
Photo 13 of 37
-
Photo 14 of 37
-
Photo 15 of 37
-
Photo 16 of 37
-
Photo 17 of 37
-
Photo 18 of 37
-
Photo 19 of 37
-
Photo 20 of 37
-
Photo 21 of 37
-
Photo 22 of 37
-
Photo 23 of 37
-
Photo 24 of 37
-
Photo 25 of 37
-
Photo 26 of 37
-
Photo 27 of 37
-
Photo 28 of 37
-
Photo 29 of 37
-
Photo 30 of 37
-
Photo 31 of 37
-
Photo 32 of 37
-
Photo 33 of 37
-
Photo 34 of 37
-
Photo 35 of 37
-
Photo 36 of 37
-
Photo 37 of 37
Larger map options:
Listed by RE/MAX Camosun, sold on March, 2024
Data was last updated May 8, 2025 at 02:05 AM (UTC)
Area Statistics
- Listings on market:
- 44
- Avg list price:
- $1,515,000
- Min list price:
- $519,900
- Max list price:
- $4,385,000
- Avg days on market:
- 40
- Min days on market:
- 1
- Max days on market:
- 411
- Avg price per sq.ft.:
- $729.08
These statistics are generated based on the current listing's property type
and located in
Vi Fairfield East. Average values are
derived using median calculations.

- McLean Real Estate Group
- RE/MAX CaMOSUN
- 250.744.3301
- Contact by Email
MLS® property information is provided under copyright© by the Vancouver Island Real Estate Board and Victoria Real Estate Board.
The information is from sources deemed reliable, but should not be relied upon without independent verification.
powered by myRealPage.com





