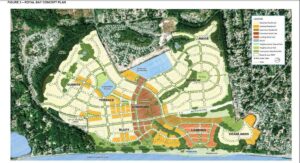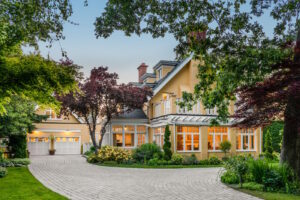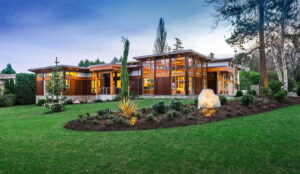1780 Kisber Pl
SE Mt Tolmie
Saanich
V8P 5H7
$1,215,000
Residential
beds: 4
baths: 3.0
2,282 sq. ft.
built: 1974
- Status:
- Sold
- Prop. Type:
- Residential
- MLS® Num:
- 967192
- Sold Date:
- Jul 16, 2024
- Bedrooms:
- 4
- Bathrooms:
- 3
- Year Built:
- 1974
Welcome to this exquisite, treasured family home. Nestled at the end of a serene cul-de-sac, this unique residence combines Spanish-style architecture with Italian flair. Meticulously maintained, this home offers 4 bedrooms and 2.5 baths, providing ample room for the entire family. The separate family room features a wet bar, ideal for entertaining or relaxing. A large cold storage room offers space for preserving canned goods, wine, or storing your tools. The expansive patio in the backyard is perfect for outdoor gatherings, providing a private oasis surrounded by mature plants, vibrant rose bushes, lush shrubs, and a beautiful grapevine. This outdoor haven is a retreat from city life. Conveniently located minutes from the University of Victoria and Tuscany Village, this home offers easy access to local amenities and services. Indulge in the space and charm of this remarkable residence and make it your own personal paradise.
- Price:
- $1,215,000
- Dwelling Type:
- Single Family Residence
- Property Type:
- Residential
- Home Style:
- Spanish
- Bedrooms:
- 4
- Bathrooms:
- 3.0
- Year Built:
- 1974
- Floor Area:
- 2,282 sq. ft.212 m2
- Lot Size:
- 8,420 sq. ft.782 m2
- MLS® Num:
- 967192
- Status:
- Sold
- Floor
- Type
- Size
- Other
- Main Floor
- Entrance
- 10'2"3.10 m × 6'6"1.98 m
- Main Floor
- Dining Room
- 10'8"3.25 m × 10'2"3.10 m
- Main Floor
- Porch
- 6'5"1.96 m × 3'.91 m
- Main Floor
- Bedroom
- 10'8"3.25 m × 10'3"3.12 m
- Main Floor
- Eating Nook
- 10'2"3.10 m × 6'11"2.11 m
- Main Floor
- Porch
- 56'11"17.30 m × 5'1.52 m
- Main Floor
- Bedroom - Primary
- 14'4"4.37 m × 13'3.96 m
- Main Floor
- Living Room
- 17'8"5.38 m × 14'7"4.44 m
- Main Floor
- Other
- 9'10"3.00 m × 8'1"2.46 m
- Main Floor
- Kitchen
- 14'7"4.44 m × 8'8"2.64 m
- Main Floor
- Bedroom
- 12'9"3.89 m × 10'7"3.23 m
- Lower Level
- Other
- 12'2"3.71 m × 5'6"1.68 m
- Lower Level
- Other
- 9'7"2.92 m × 7'1"2.16 m
- Lower Level
- Garage
- 21'3"6.48 m × 20'11"6.38 m
- Lower Level
- Other
- 7'4"2.24 m × 3'8"1.12 m
- Lower Level
- Laundry
- 8'8"2.64 m × 8'5"2.57 m
- Lower Level
- Family Room
- 18'11"5.77 m × 13'10"4.22 m
- Lower Level
- Storage
- 25'11"7.90 m × 10'3.05 m
- Lower Level
- Sauna
- 8'2"2.49 m × 5'7"1.70 m
- Lower Level
- Bedroom
- 12'1"3.68 m × 10'5"3.18 m
- Lower Level
- Workshop
- 10'4"3.15 m × 8'2"2.49 m
- Lower Level
- Porch
- 37'3"11.40 m × 22'5"6.83 m
- Floor
- Ensuite
- Pieces
- Other
- Main Floor
- No
- 5
- 5-Piece
- Main Floor
- Yes
- 2
- 2-Piece
- Lower Level
- No
- 3
- 3-Piece
-
Photo 1 of 70
-
Photo 2 of 70
-
Photo 3 of 70
-
Photo 4 of 70
-
Photo 5 of 70
-
Photo 6 of 70
-
Photo 7 of 70
-
Photo 8 of 70
-
Photo 9 of 70
-
Photo 10 of 70
-
Photo 11 of 70
-
Photo 12 of 70
-
Photo 13 of 70
-
Photo 14 of 70
-
Photo 15 of 70
-
Photo 16 of 70
-
Photo 17 of 70
-
Photo 18 of 70
-
Photo 19 of 70
-
Photo 20 of 70
-
Photo 21 of 70
-
Photo 22 of 70
-
Photo 23 of 70
-
Photo 24 of 70
-
Photo 25 of 70
-
Photo 26 of 70
-
Photo 27 of 70
-
Photo 28 of 70
-
Photo 29 of 70
-
Photo 30 of 70
-
Photo 31 of 70
-
Photo 32 of 70
-
Photo 33 of 70
-
Photo 34 of 70
-
Photo 35 of 70
-
Photo 36 of 70
-
Photo 37 of 70
-
2-piece Ensuite
-
Photo 39 of 70
-
Photo 40 of 70
-
Photo 41 of 70
-
Photo 42 of 70
-
Photo 43 of 70
-
Photo 44 of 70
-
Cold Storage
-
Cold Storage
-
Photo 47 of 70
-
Photo 48 of 70
-
Photo 49 of 70
-
Photo 50 of 70
-
Photo 51 of 70
-
Photo 52 of 70
-
Photo 53 of 70
-
Photo 54 of 70
-
Photo 55 of 70
-
Photo 56 of 70
-
Photo 57 of 70
-
Photo 58 of 70
-
Photo 59 of 70
-
Photo 60 of 70
-
Photo 61 of 70
-
Photo 62 of 70
-
Photo 63 of 70
-
Photo 64 of 70
-
Photo 65 of 70
-
Photo 66 of 70
-
Photo 67 of 70
-
Photo 68 of 70
-
Photo 69 of 70
-
Photo 70 of 70
Virtual Tour
Larger map options:
Listed by RE/MAX Camosun, sold on July, 2024
Data was last updated November 21, 2024 at 10:05 AM (UTC)
Area Statistics
- Listings on market:
- 20
- Avg list price:
- $1,044,750
- Min list price:
- $425,000
- Max list price:
- $2,349,000
- Avg days on market:
- 39
- Min days on market:
- 9
- Max days on market:
- 148
- Avg price per sq.ft.:
- $561.58
These statistics are generated based on the current listing's property type
and located in
SE Mt Tolmie. Average values are
derived using median calculations.

- McLean Real Estate Group
- RE/MAX CaMOSUN
- 250.744.3301
- Contact by Email
MLS® property information is provided under copyright© by the Vancouver Island Real Estate Board and Victoria Real Estate Board.
The information is from sources deemed reliable, but should not be relied upon without independent verification.
powered by myRealPage.com





