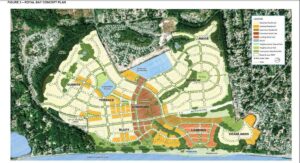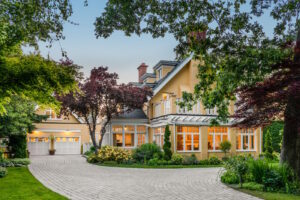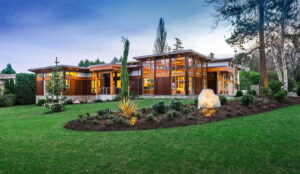221 1610 Store St
Vi Downtown
Victoria
V8W 0E3
$350,000
Residential
beds: 0
baths: 1.0
256 sq. ft.
built: 2016
- Status:
- Active
- Prop. Type:
- Residential
- MLS® Num:
- 967333
- Bathrooms:
- 1
- Year Built:
- 2016
- Photos (21)
- Schedule / Email
- Send listing
- Mortgage calculator
- Print listing
Schedule a viewing:
Cancel any time.
This charming south-facing unit is situated in the desirable lower Johnson neighborhood with a view of the Inner Harbour! Over-height ceilings & 10-ft French doors open onto a sun-soaked balcony this home exudes a sense of timeless elegance. Inside you have exposed brick walls, wide plank flooring & a versatile dining table/murphy bed combo. Modern convenience is seamlessly integrated with built-in appliances, clever loft storage, in-suite washer/dryer & bthrm boasting walk-in shower & heated tile floors. Gym, kayak storage & launch, secure bike storage & magnificent roof-top patio complete with a BBQ for your use & pleasure. This coveted location provides easy access to all the downtown living essentials including dining options, entertainment & shopping. With a stellar walk score of 95 you can explore everything that downtown Victoria has to offer & convenient access to the Galloping Goose Trail. This unit also warmly welcomes pets making it a truly inviting place to call home!
- Property Type:
- Residential
- Type:
- Condo Apartment
- Year built:
- 2016 (Age: 8)
- Living Area:
- 256 sq. ft.23.8 m2
- Main Building Living Area:
- 0 sq. ft.0 m2
- Listing General Location:
- Vi Downtown, Victoria
- Bedrooms:
- 0
- Bathrooms:
- 1.0 (Full:-/Half:-)
- Lot Size:
- 256 sq. ft.23.8 m2
- Kitchens:
- 1
- Home Style:
- Character
- Taxes:
- $1,017.66 / 2023
- Building Name:
- The Janion
- Building Type:
- Other Level
- Building Features:
- Transit Nearby
- Construction:
- Brick, Insulation: Ceiling, Insulation: Walls
- New Construction:
- No
- Foundation:
- Concrete Perimeter
- Roof:
- Asphalt Torch On
- Levels:
- 1
- Number of Storeys:
- 6
- Number of Buildings:
- 1
- Floor finish:
- Tile, Wood
- Total Building Area:
- 278 sq. ft.25.8 m2
- Total Unfinished Area:
- 22 sq. ft.2.04 m2
- # Bedrooms or Dens Total:
- 0
- # Main Level Bedrooms:
- 0
- # Second Level Bedrooms:
- 0
- # Third Level Bedrooms:
- 0
- # Lower Level Bedrooms:
- 0
- # Other Level Bedrooms:
- 0
- # Main Level Bathrooms:
- 1
- # Second Level Bathrooms:
- 0
- # Third Level Bathrooms:
- 0
- # Lower Level Bathrooms:
- 0
- # Other Level Bathrooms:
- 0
- # Main Level Kitchens:
- 1
- # Second Level Kitchens:
- 0
- # Third Level Kitchens:
- 0
- # Lower Level Kitchens:
- 0
- # Other Level Kitchens:
- 0
- Living Area Lower Floor:
- 0 sq. ft.0 m2
- Living Area Main Floor:
- 261 sq. ft.24.2 m2
- Living Area Other Floor:
- 0 sq. ft.0 m2
- Living Area 2nd Floor:
- 0 sq. ft.0 m2
- Living Area 3rd Floor:
- 0 sq. ft.0 m2
- Fireplaces:
- 0
- Laundry Features:
- In Unit
- Water supply:
- Municipal
- Sewer:
- Sewer To Lot
- Additional Accommodations:
- None
- Cooling:
- None
- Heating:
- Baseboard, Electric
- Fireplace:
- No
- Dryer, Washer
- Closet Organizer, Dining/Living Combo
- Blinds, Wood Frames
- Balcony
- Common Area, Elevator(s), Fitness Center, Kayak Storage, Media Room, Recreation Room, Roof Deck, Shared BBQ
- City
- Balcony, Separate Storage
- Main Level
- 0
- No Age Restriction
- Aquariums, Caged Mammals, Cats OK, Dogs OK, Number Limit
- 2 Dogs OR 2 cats OR 1 Cat, 1 dog. See Bylaws.
- No
- See Bylaws
- Yes
- See Bylaws
- Unrestricted
- Floor
- Type
- Size
- Other
- Main Floor
- Kitchen
- 8'3"2.51 m × 4'2"1.27 m
- Main Floor
- Balcony
- 6'5"1.96 m × 2'9".84 m
- Main Floor
- Living Room
- 14'6"4.42 m × 10'7"3.23 m
- Main Floor
- Entrance
- 4'8"1.42 m × 3'9"1.14 m
- Floor
- Ensuite
- Pieces
- Other
- Main Floor
- No
- 3
- 3-Piece
- Assessed:
- 395900.0
- Assessment year:
- 2024
- Association Fee:
- $215.00
- Association Fee Frequency:
- Monthly
- Association Fee Includes:
- Trash, Hot Water, Insurance, Maintenance Grounds, Maintenance Structure, Property Management, Sewer, Water
- Association Fee Year:
- 2024
- Jurisdiction name:
- City of Victoria
- Legal Description:
- STRATA LOT 49, PLAN EPS3614, VICTORIA LAND DISTRICT, VICTORIA CITY & PART OF THE BED OF THE VICTORIA HARBOUR TOGETHER WITH AN INTEREST IN THE COMMON PROPERTY IN PROPORTION TO THE UNIT ENTITLEMENT OF THE STRATA LOT AS SHOWN ON FORM V, LOT 129
- Zoning:
- OTD-1 - Site Specific
- Bed and Breakfast:
- None
- Units in Building:
- 121
- Units in Community:
- 121
- Number of 2 piece baths:
- 0
- Number of 3 piece baths:
- 1
- Number of 4 piece baths:
- 0
- Number of 5 piece baths:
- 0
- Number of 2 piece Ensuites:
- 0
- Number of 3 piece Ensuites:
- 0
- Number of 4 piece Ensuites:
- 0
- Occupancy:
- Partially Occupied
- Property Condition:
- Resale
- Exposure / Faces:
- South
- Layout:
- Condo
- Lot Site Features:
- Adult-Oriented Neighbourhood, Central Location, Irregular Lot, Rectangular Lot, Shopping Nearby, Sidewalk
- Attached Garage:
- No
- Carport Spaces:
- 0
- Garage Spaces:
- 0
- Garage:
- No
- Parking Features:
- On Street, None
- Total Parking Spaces:
- 0
- Road Surface Type:
- Paved
- Common Parking Spaces:
- 0
- LCP Parking Spaces:
- 0
- Lot Parking Spaces:
- 0
- Total Units:
- 0
- Date Listed:
- Jul 03, 2024
- Original Price:
- 399000.0
-
Photo 1 of 21
-
Photo 2 of 21
-
Photo 3 of 21
-
Photo 4 of 21
-
Photo 5 of 21
-
Photo 6 of 21
-
Photo 7 of 21
-
Photo 8 of 21
-
Photo 9 of 21
-
Photo 10 of 21
-
Photo 11 of 21
-
Photo 12 of 21
-
View from Balcony
-
Photo 14 of 21
-
Photo 15 of 21
-
Photo 16 of 21
-
Photo 17 of 21
-
Photo 18 of 21
-
Photo 19 of 21
-
Photo 20 of 21
-
Photo 21 of 21
Larger map options:
Listed by RE/MAX Camosun
Data was last updated November 21, 2024 at 08:05 AM (UTC)
Area Statistics
- Listings on market:
- 220
- Avg list price:
- $569,450
- Min list price:
- $50,000
- Max list price:
- $3,500,000
- Avg days on market:
- 56
- Min days on market:
- 2
- Max days on market:
- 307
- Avg price per sq.ft.:
- $857.62
These statistics are generated based on the current listing's property type
and located in
Vi Downtown. Average values are
derived using median calculations.

- McLean Real Estate Group
- RE/MAX CaMOSUN
- 250.744.3301
- Contact by Email
MLS® property information is provided under copyright© by the Vancouver Island Real Estate Board and Victoria Real Estate Board.
The information is from sources deemed reliable, but should not be relied upon without independent verification.
powered by myRealPage.com





