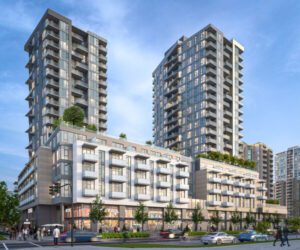3965 Blenkinsop Rd
SE Cedar Hill
Saanich
V8P 3P8
$1,250,000
Residential
beds: 4
baths: 3.0
2,415 sq. ft.
built: 1978
- Status:
- Sold
- Prop. Type:
- Residential
- MLS® Num:
- 970388
- Sold Date:
- Nov 25, 2024
- Bedrooms:
- 4
- Bathrooms:
- 3
- Year Built:
- 1978
New to the market! This spacious 4-bedroom, 3-bathroom family home is nestled in a central location, next to a short trail to Braefoot Park, close to local amenities, shopping, schools, Cedar Hill Rec Centre and Cedar Hill Golf Course making it the ideal place to call home. Ample driveway space for your vehicles, boat, or RV, along with a lovely east facing sunroom off the kitchen providing year-round enjoyment. Conveniently located this home has everything your family needs for a comfortable and active lifestyle! Book your viewing today!
- Price:
- $1,250,000
- Dwelling Type:
- Single Family Residence
- Property Type:
- Residential
- Home Style:
- Cape Cod
- Bedrooms:
- 4
- Bathrooms:
- 3.0
- Year Built:
- 1978
- Floor Area:
- 2,415 sq. ft.224 m2
- Lot Size:
- 9,030 sq. ft.839 m2
- MLS® Num:
- 970388
- Status:
- Sold
- Floor
- Type
- Size
- Other
- Main Floor
- Family Room
- 18'11"5.77 m × 13'4"4.06 m
- Main Floor
- Patio
- 19'11"6.07 m × 9'9"2.97 m
- Main Floor
- Sunroom
- 11'2"3.40 m × 9'8"2.95 m
- Main Floor
- Storage
- 20'3"6.17 m × 10'3"3.12 m
- Main Floor
- Carport
- 19'3"5.87 m × 19'1"5.82 m
- Main Floor
- Living Room
- 18'6"5.64 m × 12'5"3.78 m
- Main Floor
- Dining Room
- 18'3"5.56 m × 13'1"3.99 m
- Main Floor
- Entrance
- 12'8"3.86 m × 4'9"1.45 m
- Main Floor
- Kitchen
- 12'9"3.89 m × 10'8"3.25 m
- 2nd Floor
- Office
- 19'4"5.89 m × 13'4"4.06 m
- 2nd Floor
- Bedroom
- 11'3.35 m × 10'8"3.25 m
- 2nd Floor
- Bedroom
- 11'7"3.53 m × 10'1"3.07 m
- 2nd Floor
- Bedroom
- 13'3"4.04 m × 10'1"3.07 m
- 2nd Floor
- Bedroom - Primary
- 16'10"5.13 m × 11'3"3.43 m
- Floor
- Ensuite
- Pieces
- Other
- Main Floor
- No
- 2
- 2-Piece
- 2nd Floor
- Yes
- 3
- 3-Piece
- 2nd Floor
- No
- 4
- 4-Piece
-
Photo 1 of 27
-
Photo 2 of 27
-
Photo 3 of 27
-
Photo 4 of 27
-
Photo 5 of 27
-
Photo 6 of 27
-
Photo 7 of 27
-
Photo 8 of 27
-
Photo 9 of 27
-
Photo 10 of 27
-
Photo 11 of 27
-
Photo 12 of 27
-
Photo 13 of 27
-
Photo 14 of 27
-
Photo 15 of 27
-
Photo 16 of 27
-
Photo 17 of 27
-
Photo 18 of 27
-
Photo 19 of 27
-
Photo 20 of 27
-
Photo 21 of 27
-
Photo 22 of 27
-
Photo 23 of 27
-
Photo 24 of 27
-
Photo 25 of 27
-
Photo 26 of 27
-
Photo 27 of 27
Larger map options:
Listed by RE/MAX Camosun, sold on November, 2024
Data was last updated May 9, 2025 at 08:05 PM (UTC)
Area Statistics
- Listings on market:
- 31
- Avg list price:
- $999,000
- Min list price:
- $238,900
- Max list price:
- $1,625,000
- Avg days on market:
- 30
- Min days on market:
- 1
- Max days on market:
- 122
- Avg price per sq.ft.:
- $569.19
These statistics are generated based on the current listing's property type
and located in
SE Cedar Hill. Average values are
derived using median calculations.

- McLean Real Estate Group
- RE/MAX CaMOSUN
- 250.744.3301
- Contact by Email
MLS® property information is provided under copyright© by the Vancouver Island Real Estate Board and Victoria Real Estate Board.
The information is from sources deemed reliable, but should not be relied upon without independent verification.
powered by myRealPage.com





