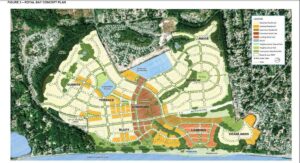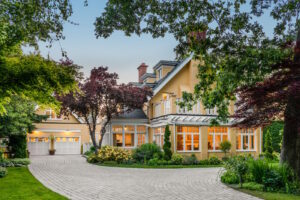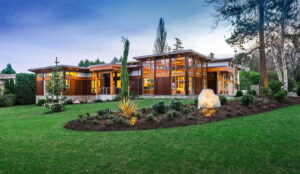315 10459 Resthaven Dr
Si Sidney North-East
Sidney
V8L 3H6
$719,900
Residential
beds: 2
baths: 3.0
1,589 sq. ft.
built: 1983
- Status:
- Active
- Prop. Type:
- Residential
- MLS® Num:
- 976620
- Bedrooms:
- 2
- Bathrooms:
- 3
- Year Built:
- 1983
- Photos (47)
- Schedule / Email
- Send listing
- Mortgage calculator
- Print listing
Schedule a viewing:
Cancel any time.
Welcome to Your Coastal Retreat in Sidney! This unique 2-bed plus den, 2-level end unit condo is designed for your comfort & lifestyle. Enjoy the perfect blend of modern convenience & coastal charm, just steps from the ocean & Marina Park. Enter the main floor to find a bright, spacious layout filled with natural light, enhancing the open-concept living & dining areas—ideal for entertaining or quiet evenings. Downstairs, discover 2 inviting bedrooms & a cozy office—perfect for hobbies or reading. This special community features a welcoming atmosphere with a community room, refreshing pool, & soothing hot tub & sauna. You’ll also enjoy ample storage & a workshop for your creative projects. Nestled in a peaceful, well-maintained building, your new home is in the heart of Sidney’s vibrant waterfront, where beach access, lovely parks, marinas, & transit options await. Embrace a fulfilling lifestyle in this retreat—your new home awaits!
- Property Type:
- Residential
- Type:
- Condo Apartment
- Year built:
- 1983 (Age: 41)
- Living Area:
- 1,589 sq. ft.148 m2
- Listing General Location:
- Si Sidney North-East, Sidney
- Bedrooms:
- 2
- Bathrooms:
- 3.0 (Full:-/Half:-)
- Lot Size:
- 1,604 sq. ft.149 m2
- Kitchens:
- 1
- Taxes:
- $2,616.79 / 2023
- Building Name:
- Resthaven By The Sea
- Building Type:
- Top Level
- Building Features:
- Fire Alarm, Fire Sprinklers, Transit Nearby
- Construction:
- Stucco, Wood
- New Construction:
- No
- Basement:
- None
- Foundation:
- Concrete Perimeter
- Roof:
- Asphalt Rolled
- Levels:
- 2
- Number of Storeys:
- 4
- Number of Buildings:
- 2
- Other Structures:
- Workshop
- Floor finish:
- Carpet, Wood
- Total Building Area:
- 1,838 sq. ft.171 m2
- Total Unfinished Area:
- 249 sq. ft.23.1 m2
- # Bedrooms or Dens Total:
- 2
- # Main Level Bedrooms:
- 0
- # Second Level Bedrooms:
- 0
- # Third Level Bedrooms:
- 0
- # Lower Level Bedrooms:
- 2
- # Other Level Bedrooms:
- 0
- # Main Level Bathrooms:
- 1
- # Second Level Bathrooms:
- 0
- # Third Level Bathrooms:
- 0
- # Lower Level Bathrooms:
- 2
- # Other Level Bathrooms:
- 0
- # Main Level Kitchens:
- 1
- # Second Level Kitchens:
- 0
- # Third Level Kitchens:
- 0
- # Lower Level Kitchens:
- 0
- # Other Level Kitchens:
- 0
- Living Area Lower Floor:
- 843 sq. ft.78.3 m2
- Living Area Main Floor:
- 746 sq. ft.69.3 m2
- Living Area Other Floor:
- 0 sq. ft.0 m2
- Living Area 2nd Floor:
- 0 sq. ft.0 m2
- Living Area 3rd Floor:
- 0 sq. ft.0 m2
- Balcony Area:
- 240 sq. ft.22.3 m2
- Fireplaces:
- 1
- Fireplace Details:
- Electric, Living Room
- Laundry Features:
- Common Area
- Water supply:
- Municipal
- Sewer:
- Sewer To Lot
- Additional Accommodations:
- None
- Cooling:
- None
- Heating:
- Baseboard, Electric
- Fireplace:
- Yes
- Dishwasher, Microwave, Oven/Range Electric, Range Hood, Refrigerator
- Breakfast Nook, Ceiling Fan(s), Closet Organizer, Dining/Living Combo, Eating Area, Elevator, Storage, Vaulted Ceiling(s), Workshop
- Blinds, Insulated Windows, Screens, Vinyl Frames
- Balcony, Swimming Pool, Tennis Court(s), See Remarks
- Common Area, Elevator(s), Pool, Pool: Indoor, Recreation Facilities, Recreation Room, Sauna, Secured Entry, Spa/Hot Tub, Storage Unit, Workshop Area
- Second building in (Bldg B) off Resthaven.
- Balcony
- Main Level
- 0
- Aquariums, Birds, Number Limit
- No Cats/Dogs. See Bylaws
- Yes
- Electric only. See Bylaws.
- Yes
- See Bylaws
- Unrestricted
- Floor
- Type
- Size
- Other
- Main Floor
- Kitchen
- 13'1"3.99 m × 7'2.13 m
- Main Floor
- Dining Room
- 15'1"4.60 m × 14'3"4.34 m
- Main Floor
- Eating Nook
- 5'10"1.78 m × 5'6"1.68 m
- Main Floor
- Other
- 10'3.05 m × 5'1.52 m
- Main Floor
- Living Room
- 18'2"5.54 m × 15'11"4.85 m
- Main Floor
- Entrance
- 5'10"1.78 m × 5'1.52 m
- Main Floor
- Deck
- 13'7"4.14 m × 7'3"2.21 m
- Lower Level
- Bedroom - Primary
- 16'4"4.98 m × 13'1"3.99 m
- Lower Level
- Other
- 7'11"2.41 m × 3'4"1.02 m
- Lower Level
- Bedroom
- 13'9"4.19 m × 11'5"3.48 m
- Lower Level
- Office
- 11'1"3.38 m × 8'9"2.67 m
- Lower Level
- Deck
- 25'7.62 m × 6'7"2.01 m
- Lower Level
- Other
- 7'2.13 m × 6'1.83 m
- Lower Level
- Other
- 3'10"1.17 m × 3'.91 m
- Floor
- Ensuite
- Pieces
- Other
- Main Floor
- No
- 2
- 2-Piece
- Lower Level
- No
- 4
- 4-Piece
- Lower Level
- Yes
- 4
- 4-Piece
- Assessed:
- 719000.0
- Assessment year:
- 2024
- Association Fee:
- $722.00
- Association Fee Frequency:
- Monthly
- Association Fee Includes:
- Caretaker, Hot Water, Insurance, Maintenance Grounds, Maintenance Structure, Property Management, Recycling, Water
- Association Fee Year:
- 2024
- Jurisdiction name:
- Town of Sidney
- Legal Description:
- STRATA LOT 33, PLAN VIS1317, SECTION 16, RANGE 2E, NORTH SAANICH LAND DISTRICT, TOGETHER WITH AN INTEREST IN THE COMMON PROPERTY IN PROPORTION TO THE UNIT ENTITLEMENT OF THE STRATA LOT AS SHOWN ON FORM 1 OR V, AS APPROPRIATE
- Bed and Breakfast:
- None
- Units in Building:
- 36
- Units in Community:
- 68
- Number of 2 piece baths:
- 1
- Number of 3 piece baths:
- 0
- Number of 4 piece baths:
- 1
- Number of 5 piece baths:
- 0
- Number of 2 piece Ensuites:
- 0
- Number of 3 piece Ensuites:
- 0
- Number of 4 piece Ensuites:
- 1
- Other Equipment:
- Electric Garage Door Opener
- Occupancy:
- Owner
- Property Condition:
- Resale
- Exposure / Faces:
- Northeast
- Layout:
- Condo
- Lot Site Features:
- Adult-Oriented Neighbourhood, Easy Access, Irregular Lot, Landscaped, Level, Marina Nearby, No Through Road, Park Setting, Private, Quiet Area, Recreation Nearby
- Attached Garage:
- Yes
- Carport Spaces:
- 0
- Garage Spaces:
- 0
- Garage:
- No
- Parking Features:
- Attached, Guest, Underground
- Total Parking Spaces:
- 1
- Road Surface Type:
- Paved
- Parking Area:
- 163 sq. ft.15.1 m2
- Common Parking Spaces:
- 0
- LCP Parking Spaces:
- 1
- Lot Parking Spaces:
- 0
- Total Units:
- 0
- Date Listed:
- Sep 23, 2024
- Original Price:
- 740000.0
-
Welcome home!
-
View From The Balcony!
-
Photo 3 of 47
-
Hallway
-
High Ceilings
-
Cozy Electric Fireplace
-
Photo 7 of 47
-
Photo 8 of 47
-
Photo 9 of 47
-
Photo 10 of 47
-
Photo 11 of 47
-
Photo 12 of 47
-
Balcony off Dining Room
-
View From Dining Room Balcony
-
Eat Up Bar
-
Photo 16 of 47
-
Breakfast Nook
-
Photo 18 of 47
-
Photo 19 of 47
-
Photo 20 of 47
-
Photo 21 of 47
-
Main Floor Bathroom
-
Balcony off the Primary!
-
Primary Bedroom
-
Ensuite
-
Ensuite
-
Balcony off the Primary!
-
Overlooking the Courtyard
-
Murphy Bed Included
-
Murphy Bed Included
-
Photo 31 of 47
-
Downstairs Bathroom
-
Entrance to Suite #315
-
Community Room
-
Pool House & Deck
-
Photo 36 of 47
-
Swimming Pool
-
Pool & Recreation Centre
-
Hot Tub
-
Photo 40 of 47
-
Photo 41 of 47
-
Photo 42 of 47
-
Plenty of Parking
-
Neighbouring Tennis Court
-
Photo 45 of 47
-
Photo 46 of 47
-
Photo 47 of 47
Larger map options:
Listed by RE/MAX Camosun
Data was last updated November 21, 2024 at 08:05 AM (UTC)
Area Statistics
- Listings on market:
- 67
- Avg list price:
- $899,900
- Min list price:
- $349,900
- Max list price:
- $5,749,900
- Avg days on market:
- 49
- Min days on market:
- 2
- Max days on market:
- 214
- Avg price per sq.ft.:
- $667.82
These statistics are generated based on the current listing's property type
and located in
Si Sidney North-East. Average values are
derived using median calculations.

- McLean Real Estate Group
- RE/MAX CaMOSUN
- 250.744.3301
- Contact by Email
MLS® property information is provided under copyright© by the Vancouver Island Real Estate Board and Victoria Real Estate Board.
The information is from sources deemed reliable, but should not be relied upon without independent verification.
powered by myRealPage.com





