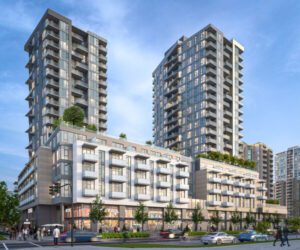205 608 Fairway Ave
La Fairway
Langford
V9B 2R5
$500,000
Residential
beds: 2
baths: 2.0
1,044 sq. ft.
built: 2009
- Status:
- Sold
- Prop. Type:
- Residential
- MLS® Num:
- 977373
- Sold Date:
- Nov 22, 2024
- Bedrooms:
- 2
- Bathrooms:
- 2
- Year Built:
- 2009
Welcome to Fairway Green – the perfect blend of serenity and convenience in the heart of Westshore! Nestled on a tranquil, tree-lined street and backing onto the prestigious Royal Colwood Golf Course, this stunning 2-bed, 2-bath condo spans at 1,044 sqft of thoughtfully designed living space. From the elegant hardwood floors to the high ceilings, every detail speaks of quality and comfort. The modern kitchen, featuring granite countertops and sleek stainless-steel appliances, opens up to an inviting living area. Step out onto your sun-soaked, south-facing deck to unwind with a morning coffee or evening glass of wine. This unbeatable location puts you within walking distance of parks, shopping, dining, golf, Thetis Lake, Bear Mountain, the Galloping Goose trail, and convenient transit options – all less than 25 minutes from downtown Victoria! Whether you’re a nature lover, an urban explorer, or looking for that perfect retreat, this condo has it all!
- Price:
- $500,000
- Dwelling Type:
- Condo Apartment
- Property Type:
- Residential
- Home Style:
- California
- Bedrooms:
- 2
- Bathrooms:
- 2.0
- Year Built:
- 2009
- Floor Area:
- 1,044 sq. ft.97 m2
- Lot Size:
- 1,041 sq. ft.96.7 m2
- MLS® Num:
- 977373
- Status:
- Sold
- Floor
- Type
- Size
- Other
- Main Floor
- Entrance
- 5'2"1.57 m × 4'1.22 m
- Main Floor
- Kitchen
- 9'10"3.00 m × 8'7"2.62 m
- Main Floor
- Laundry
- 6'2"1.88 m × 5'4"1.63 m
- Main Floor
- Bedroom - Primary
- 13'8"4.17 m × 10'9"3.28 m
- Main Floor
- Dining/Living Combo
- 15'7"4.75 m × 14'11"4.55 m
- Main Floor
- Walk-in Closet
- 5'2"1.57 m × 4'4"1.32 m
- Main Floor
- Bedroom
- 11'5"3.48 m × 10'10"3.30 m
- Main Floor
- Balcony
- 16'8"5.08 m × 2'6".76 m
- Floor
- Ensuite
- Pieces
- Other
- Main Floor
- No
- 4
- 4-Piece
- Main Floor
- Yes
- 4
- 4-Piece
-
Photo 1 of 26
-
Photo 2 of 26
-
Photo 3 of 26
-
Photo 4 of 26
-
Photo 5 of 26
-
Photo 6 of 26
-
Photo 7 of 26
-
Photo 8 of 26
-
Photo 9 of 26
-
Photo 10 of 26
-
Photo 11 of 26
-
Photo 12 of 26
-
Photo 13 of 26
-
Photo 14 of 26
-
Photo 15 of 26
-
Photo 16 of 26
-
Photo 17 of 26
-
Photo 18 of 26
-
Photo 19 of 26
-
Photo 20 of 26
-
Photo 21 of 26
-
Photo 22 of 26
-
Photo 23 of 26
-
Photo 24 of 26
-
Photo 25 of 26
-
Photo 26 of 26
Larger map options:
Listed by RE/MAX Camosun, sold on November, 2024
Data was last updated March 31, 2025 at 08:05 PM (UTC)
Area Statistics
- Listings on market:
- 13
- Avg list price:
- $575,000
- Min list price:
- $524,900
- Max list price:
- $7,550,000
- Avg days on market:
- 57
- Min days on market:
- 12
- Max days on market:
- 321
- Avg price per sq.ft.:
- $663.9
These statistics are generated based on the current listing's property type
and located in
La Fairway. Average values are
derived using median calculations.

- McLean Real Estate Group
- RE/MAX CaMOSUN
- 250.744.3301
- Contact by Email
MLS® property information is provided under copyright© by the Vancouver Island Real Estate Board and Victoria Real Estate Board.
The information is from sources deemed reliable, but should not be relied upon without independent verification.
powered by myRealPage.com





