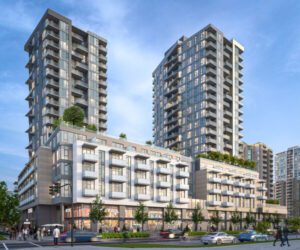4253 Quadra St
SE Lake Hill
Saanich
V8X 1L5
$883,000
Residential
beds: 3
baths: 2.0
1,693 sq. ft.
built: 1987
- Status:
- Sold
- Prop. Type:
- Residential
- MLS® Num:
- 983440
- Sold Date:
- Feb 21, 2025
- Bedrooms:
- 3
- Bathrooms:
- 2
- Year Built:
- 1987
Welcome to this 3-bedroom rancher! Perfectly situated in a prime central location. This charming home offers the ease of one-level living with a thoughtful layout designed for comfort and convenience. With its solid bones and timeless appeal, this home is a blank canvas awaiting your personal touch. It offers an incredible opportunity to create the space you’ve always dreamed of. Inside, you’ll find a spacious living area filled with natural light and brick fireplace, a functional kitchen and 3 bedrooms, perfect for families or retirees. Outside you have a fully fenced yard that offers just the right amount of space for your enjoyment. This low-maintenance outdoor space is ready for your ideas. Its central location ensures you’re just moments away from shopping, dining, parks, and excellent schools. Bring your vision and creativity to this well-loved home and make it your own!
- Price:
- $883,000
- Dwelling Type:
- Single Family Residence
- Property Type:
- Residential
- Bedrooms:
- 3
- Bathrooms:
- 2.0
- Year Built:
- 1987
- Floor Area:
- 1,693 sq. ft.157 m2
- Lot Size:
- 7,248 sq. ft.673 m2
- MLS® Num:
- 983440
- Status:
- Sold
- Floor
- Type
- Size
- Other
- Main Floor
- Entrance
- 7'1"2.16 m × 4'11"1.50 m
- Main Floor
- Garage
- 20'7"6.27 m × 16'3"4.95 m
- Main Floor
- Living Room
- 14'11"4.55 m × 14'4"4.37 m
- Main Floor
- Dining Room
- 12'4"3.76 m × 10'4"3.15 m
- Main Floor
- Laundry
- 10'10"3.30 m × 6'4"1.93 m
- Main Floor
- Bedroom
- 10'10"3.30 m × 10'8"3.25 m
- Main Floor
- Bedroom
- 10'10"3.30 m × 10'10"3.30 m
- Main Floor
- Bedroom - Primary
- 16'9"5.11 m × 11'10"3.61 m
- Main Floor
- Walk-in Closet
- 5'7"1.70 m × 5'1"1.55 m
- Main Floor
- Family Room
- 15'10"4.83 m × 12'11"3.94 m
- Main Floor
- Kitchen
- 15'10"4.83 m × 10'10"3.30 m
- Main Floor
- Patio
- 13'9"4.19 m × 12'4"3.76 m
- Floor
- Ensuite
- Pieces
- Other
- Main Floor
- Yes
- 4
- 4-Piece
- Main Floor
- No
- 4
- 4-Piece
-
Photo 1 of 25
-
Photo 2 of 25
-
Photo 3 of 25
-
Photo 4 of 25
-
Photo 5 of 25
-
Photo 6 of 25
-
Photo 7 of 25
-
Photo 8 of 25
-
Photo 9 of 25
-
Photo 10 of 25
-
Photo 11 of 25
-
Photo 12 of 25
-
Photo 13 of 25
-
Photo 14 of 25
-
Photo 15 of 25
-
Photo 16 of 25
-
Photo 17 of 25
-
Photo 18 of 25
-
Photo 19 of 25
-
Photo 20 of 25
-
Photo 21 of 25
-
Photo 22 of 25
-
Photo 23 of 25
-
Photo 24 of 25
-
Photo 25 of 25
Larger map options:
Listed by RE/MAX Camosun, sold on February, 2025
Data was last updated March 31, 2025 at 08:05 PM (UTC)
Area Statistics
- Listings on market:
- 16
- Avg list price:
- $1,170,000
- Min list price:
- $459,900
- Max list price:
- $1,899,000
- Avg days on market:
- 29
- Min days on market:
- 3
- Max days on market:
- 62
- Avg price per sq.ft.:
- $653.59
These statistics are generated based on the current listing's property type
and located in
SE Lake Hill. Average values are
derived using median calculations.

- McLean Real Estate Group
- RE/MAX CaMOSUN
- 250.744.3301
- Contact by Email
MLS® property information is provided under copyright© by the Vancouver Island Real Estate Board and Victoria Real Estate Board.
The information is from sources deemed reliable, but should not be relied upon without independent verification.
powered by myRealPage.com





