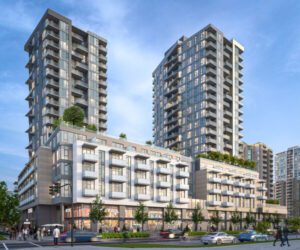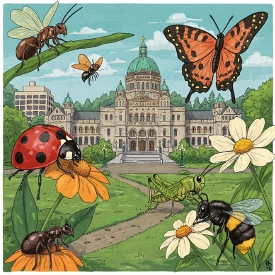43 850 Parklands Dr
Es Gorge Vale
Esquimalt
V9A 7L9
$699,900
Residential
beds: 2
baths: 2.0
1,555 sq. ft.
built: 1993
- Status:
- Active
- Prop. Type:
- Residential
- MLS® Num:
- 991096
- Bedrooms:
- 2
- Bathrooms:
- 2
- Year Built:
- 1993
- Photos (22)
- Schedule / Email
- Send listing
- Mortgage calculator
- Print listing
Schedule a viewing:
Cancel any time.
This Bright and Sunny 2 Bedroom & 2 Bathroom Upper Level Townhome is located in the very popular community of Parklane. The quiet cul-de-sac location offers the ultimate in privacy and carefree living. Over 1500 sq.ft. on one level and features open plan living and dining rooms with electric fireplace and access out to a west facing deck, bright white kitchen with adjoining family room and access out to a private east facing deck. Oversized Primary Bedroom with full ensuite and walk through closet with access out to the deck. Second Bedroom also with its own private deck. Large laundry room/storage area plus single garage. Parklane is an incredibly quiet development in an incredible setting, just minutes to many types of amenities including Oceanfront Parks, Trails, Shopping Centers, Golfing & Restaurants and Parklane also offers a Clubhouse with a Guest Suite that you can reserve. True West Coast Living in an unbelievable location!
- Property Type:
- Residential
- Type:
- Townhouse
- Year built:
- 1993 (Age: 32)
- Living Area:
- 1,555 sq. ft.144 m2
- Main Building Living Area:
- 1,512 sq. ft.140 m2
- Listing General Location:
- Es Gorge Vale, Esquimalt
- Bedrooms:
- 2
- Bathrooms:
- 2.0 (Full:-/Half:-)
- Lot Size:
- 2,033 sq. ft.189 m2
- Kitchens:
- 1
- Home Style:
- Character
- Taxes:
- $3,871.26 / 2024
- Building Name:
- Parklane/Parklane Mews
- Building Type:
- Top Level
- Construction:
- Frame Wood
- New Construction:
- No
- Basement:
- None
- Foundation:
- Concrete Perimeter
- Roof:
- Fibreglass Shingle
- Levels:
- 1
- Number of Storeys:
- 2
- Number of Buildings:
- 17
- Floor finish:
- Carpet, Linoleum
- Total Building Area:
- 1,555 sq. ft.144 m2
- Total Unfinished Area:
- 0 sq. ft.0 m2
- # Bedrooms or Dens Total:
- 2
- # Main Level Bedrooms:
- 2
- # Second Level Bedrooms:
- 0
- # Third Level Bedrooms:
- 0
- # Lower Level Bedrooms:
- 0
- # Other Level Bedrooms:
- 0
- # Main Level Bathrooms:
- 2
- # Second Level Bathrooms:
- 0
- # Third Level Bathrooms:
- 0
- # Lower Level Bathrooms:
- 0
- # Other Level Bathrooms:
- 0
- # Main Level Kitchens:
- 1
- # Second Level Kitchens:
- 0
- # Third Level Kitchens:
- 0
- # Lower Level Kitchens:
- 0
- # Other Level Kitchens:
- 0
- Living Area Lower Floor:
- 43 sq. ft.3.99 m2
- Living Area Main Floor:
- 1,512 sq. ft.140 m2
- Living Area Other Floor:
- 0 sq. ft.0 m2
- Living Area 2nd Floor:
- 0 sq. ft.0 m2
- Living Area 3rd Floor:
- 0 sq. ft.0 m2
- Balcony Area:
- 222 sq. ft.20.6 m2
- Fireplaces:
- 1
- Fireplace Details:
- Electric
- Laundry Features:
- In Unit
- Water supply:
- Municipal
- Sewer:
- Sewer Connected
- Cooling:
- None
- Heating:
- Baseboard
- Fireplace:
- Yes
- Warranty:
- No
- Cathedral Entry, Ceiling Fan(s)
- Blinds, Screens
- Balcony
- Clubhouse, Guest Suite, Street Lighting
- Left into Parklane and follow the road around to the right. Unit is in a cul-de-sac on the right about half way down, lots of Visitor parking there!
- Balcony, Garage
- Main Level
- 0
- Aquariums, Birds, Caged Mammals, Cats OK, Dogs OK, Number Limit, Size Limit
- 2 cats or 1 cat & 1 dog (under 30 lbs & 18" at shoulder)
- Yes
- Propane, gas or electric only
- Yes
- No smoking on balconies or patios or within 6m of common areas
- Unrestricted
- Floor
- Type
- Size
- Other
- Main Floor
- Living Room
- 23'3"7.09 m × 15'4.57 m
- Main Floor
- Dining Room
- 12'4"3.76 m × 7'11"2.41 m
- Main Floor
- Kitchen
- 11'8"3.56 m × 10'3.05 m
- Main Floor
- Family Room
- 11'10"3.61 m × 10'3.05 m
- Main Floor
- Balcony
- 13'3"4.04 m × 10'3.05 m
- Main Floor
- Bedroom - Primary
- 14'1"4.29 m × 12'3.66 m
- Main Floor
- Bedroom
- 14'1"4.29 m × 10'3.05 m
- Main Floor
- Balcony
- 10'7"3.23 m × 7'7"2.31 m
- Main Floor
- Laundry
- 8'11"2.72 m × 7'6"2.29 m
- Main Floor
- Balcony
- 12'6"3.81 m × 6'1"1.85 m
- Lower Level
- Entrance
- 10'3"3.12 m × 7'1"2.16 m
- Lower Level
- Garage
- 19'10"6.05 m × 10'3.05 m
- Floor
- Ensuite
- Pieces
- Other
- Main Floor
- Yes
- 4
- 4-Piece
- Main Floor
- No
- 3
- 3-Piece
- Assessed:
- 740000.0
- Assessment year:
- 2025
- Association Fee:
- $599.00
- Association Fee Frequency:
- Monthly
- Association Fee Year:
- 2025
- Jurisdiction name:
- Township of Esquimalt
- Legal Description:
- STRATA LOT 18, PLAN VIS2876, SECTION 2, ESQUIMALT LAND DISTRICT, TOGETHER WITH AN INTEREST IN THE COMMON PROPERTY IN PROPORTION TO THE UNIT ENTITLEMENT OF THE STRATA LOT AS SHOWN ON FORM 1 OR V, AS APPROPRIATE
- Bed and Breakfast:
- None
- Units in Building:
- 6
- Units in Community:
- 56
- Number of 2 piece baths:
- 0
- Number of 3 piece baths:
- 1
- Number of 4 piece baths:
- 0
- Number of 5 piece baths:
- 0
- Number of 2 piece Ensuites:
- 0
- Number of 3 piece Ensuites:
- 0
- Number of 4 piece Ensuites:
- 1
- Occupancy:
- Vacant
- Property Condition:
- Resale
- Exposure / Faces:
- East
- Layout:
- Main Level Entry with Upper Level(s)
- Attached Garage:
- No
- Carport Spaces:
- 0
- Garage Spaces:
- 1
- Garage:
- Yes
- Parking Features:
- Garage
- Total Parking Spaces:
- 1
- Parking Area:
- 218 sq. ft.20.3 m2
- Common Parking Spaces:
- 0
- LCP Parking Spaces:
- 0
- Lot Parking Spaces:
- 1
- Date Listed:
- Mar 06, 2025
- Original Price:
- 699900.0
-
Single Car Garage
-
Spacious and bright!
-
Photo 3 of 22
-
Electric Fireplace
-
Photo 5 of 22
-
Photo 6 of 22
-
Photo 7 of 22
-
Photo 8 of 22
-
Family Room off the Kitchen
-
Photo 10 of 22
-
Photo 11 of 22
-
Photo 12 of 22
-
Photo 13 of 22
-
Photo 14 of 22
-
Photo 15 of 22
-
Photo 16 of 22
-
Photo 17 of 22
-
Photo 18 of 22
-
Photo 19 of 22
-
Photo 20 of 22
-
Photo 21 of 22
-
Single Car Garage with Storage
Larger map options:
Listed by RE/MAX Camosun
Data was last updated May 5, 2025 at 02:05 PM (UTC)
Area Statistics
- Listings on market:
- 13
- Avg list price:
- $699,900
- Min list price:
- $99,900
- Max list price:
- $1,650,000
- Avg days on market:
- 41
- Min days on market:
- 6
- Max days on market:
- 95
- Avg price per sq.ft.:
- $572.1
These statistics are generated based on the current listing's property type
and located in
Es Gorge Vale. Average values are
derived using median calculations.

- McLean Real Estate Group
- RE/MAX CaMOSUN
- 250.744.3301
- Contact by Email
MLS® property information is provided under copyright© by the Vancouver Island Real Estate Board and Victoria Real Estate Board.
The information is from sources deemed reliable, but should not be relied upon without independent verification.
powered by myRealPage.com





