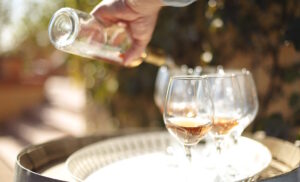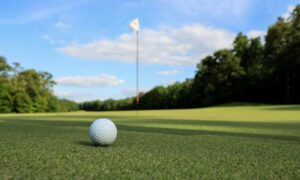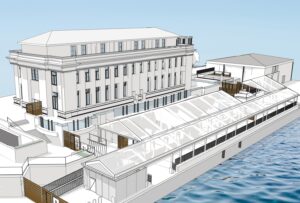-
901 760 Johnson St in Victoria: Vi Downtown Condo for sale : MLS®# 999335
901 760 Johnson St Vi Downtown Victoria V8W 1N1 $710,000Residential- Status:
- Sold
- MLS® Num:
- 999335
- Bedrooms:
- 2
- Bathrooms:
- 1
- Floor Area:
- 847 sq. ft.79 m2
One of the more superior renovated condos in Downtown Victoria, this is Unit 901; a true, top-of-the-line finish, completely remodelled and tech-updated corner unit in the iconic Art Deco Juliet building. The southeast-facing 9th-floor condo boasts luxurious finishes, including Buster+Punch hardware, a Thomas+Birch custom kitchen w/ wood millwork, quartz countertops and backsplash, premium S/S appliances, motorized curtains, and a fully tiled 4-piece bath. A one-of-a-kind rounded wall of floor-to-ceiling glass provides stunning panoramic city views, extending to the Olympic Mountains and the Dallas Rd waterfront. The exceptional layout features two well-separated bedrooms, a custom feature wall with office stand, bar, and in-unit laundry. Building features inc Rooftop w/ 360-degree views and BBQs, unrestricted rentals, and pet friendly. This condo is ideal as a great investment or a perfect home, steps away from shopping, dining, and all Downtown Victoria offers. More detailsListed by RE/MAX Camosun, sold on June, 2025- McLean Real Estate Group
- RE/MAX CaMOSUN
- 250.744.3301
- Contact by Email
-
999 Spiritwood Pl in Saanich: SE Broadmead Single Family Residence for sale (Saanich East) : MLS®# 995355
999 Spiritwood Pl SE Broadmead Saanich V8Y 1C5 $1,565,000Residential- Status:
- Sold
- MLS® Num:
- 995355
- Bedrooms:
- 4
- Bathrooms:
- 2
- Floor Area:
- 2,176 sq. ft.202 m2
This exceptional home sits atop a quiet cul-de-sac surrounded by mature trees. Low maintenance, natural landscaping creates a very tranquil & private setting allowing you to enjoy nature without the upkeep. Step inside & you'll be captivated by this modern, updated home with European influences. Meticulous renovations were done to the highest standard with simplicity in mind. Huge windows & large skylights fill the home with natural light. Enjoy the modern kitchen with custom cabinets, eating bar & top-of-the-line appliances. The glass railed staircase leads to the spacious primary bedroom with east facing balcony, ideal for morning coffee. The contemporary bath includes step in shower, soaker tub & dual sinks. Another bedroom can be used as an office or guest room. The lower level offers a cozy family room, 2 more bdrms & full bath. An oasis awaits in the backyard with natural plantings & a large deck. This special home blends comfort, style & serenity perfectly. More detailsListed by Royal LePage Coast Capital - Oak Bay, sold on May, 2025- McLean Real Estate Group
- RE/MAX CaMOSUN
- 250.744.3301
- Contact by Email
-
27 124 Cooper Rd in View Royal: VR Glentana Manufactured Home for sale : MLS®# 994552
27 124 Cooper Rd VR Glentana View Royal V9A 7B3 $144,000Residential- Status:
- Sold
- MLS® Num:
- 994552
- Bedrooms:
- 1
- Bathrooms:
- 1
- Floor Area:
- 970 sq. ft.90 m2
This bright centrally located home is a wonderful condo alternative and affordable housing option. Walking distance to all amenities, including the Gorge and shopping at Admirals Walk. Easy care, private yard, with mature, well-producing apple tree (the apples are delicious!). This unit is larger than it looks, features a large sunroom, bright kitchen with skylight, dining area and extra space for a desk/office. Open living room with bay windows that let in all the morning light. Laminate floors throughout. Large storage area ideal for a pantry space. Even more storage in the detached double-sized shed. Outside you’ll also find a rear deck with privacy screens. There’s a carport and additional driveway parking in the front. Nice community with friendly neighbours, in a non-age restricted, pets-permitted park. Come by and have a look today! More detailsListed by Sutton Group West Coast Realty, sold on May, 2025- McLean Real Estate Group
- RE/MAX CaMOSUN
- 250.744.3301
- Contact by Email
-
10239 Cleveland Rd in Sidney: Si Sidney North-East Single Family Residence for sale : MLS®# 992286
10239 Cleveland Rd Si Sidney North-East Sidney V8L 4X9 $1,099,900Residential- Status:
- Sold
- MLS® Num:
- 992286
- Bedrooms:
- 3
- Bathrooms:
- 2
- Floor Area:
- 1,347 sq. ft.125 m2
The perfect retirement home in a desirable cul-de-sac! This beautifully updated 3-bedroom, 2-bathroom rancher offers a bright and open layout designed for easy living. The renovated kitchen features granite counters, new maple cabinets, and an open flow to the dining area, creating a warm and inviting space. The meticulously landscaped backyard is a private oasis, boasting a flagstone patio, a tranquil pond, mature shrubs, and a garden shed. A bonus workshop in the backyard provides extra space for hobbies or storage, while RV parking along the side of the house adds convenience. This sought-after neighborhood is known for its quiet streets, manicured homes, and friendly community, making it especially popular among retirees. Enjoy the best of Sidney with nearby waterfront walks, shopping, and amenities just minutes away. A must-see home offering comfort, style, and a peaceful setting! More detailsListed by RE/MAX Camosun, sold on May, 2025- McLean Real Estate Group
- RE/MAX CaMOSUN
- 250.744.3301
- Contact by Email
-
6454 Willowpark Way in Sooke: Sk Sunriver Single Family Residence for sale : MLS®# 991546
6454 Willowpark Way Sk Sunriver Sooke V9Z 1J9 $939,000Residential- Status:
- Sold
- MLS® Num:
- 991546
- Bedrooms:
- 3
- Bathrooms:
- 3
- Floor Area:
- 2,109 sq. ft.196 m2
Discover this immaculate Sunriver home, perfectly positioned on a quiet street and backing onto a serene community green space. The main level boasts a spacious kitchen, soaring 20-foot vaulted ceilings in the living room, a bright office/den, and a true double garage with ample room for two vehicles. Upstairs, enjoy a cozy family room, two generously sized bedrooms, and a stunning primary suite complete with a luxurious five-piece ensuite and walk-in closet. Thoughtful upgrades include engineered hardwood flooring, a hot tub, fir trim, solid wood doors, wiring for an alarm system, and central vac readiness. The fully fenced yard, updated in 2020, features an inviting open space with a vegetable garden—perfect for outdoor enjoyment. More detailsListed by RE/MAX Camosun, sold on May, 2025- McLean Real Estate Group
- RE/MAX CaMOSUN
- 250.744.3301
- Contact by Email
-
43 850 Parklands Dr in Esquimalt: Es Gorge Vale Townhouse for sale : MLS®# 991096
43 850 Parklands Dr Es Gorge Vale Esquimalt V9A 7L9 $695,000Residential- Status:
- Sold
- MLS® Num:
- 991096
- Bedrooms:
- 2
- Bathrooms:
- 2
- Floor Area:
- 1,555 sq. ft.144 m2
This Bright and Sunny 2 Bedroom & 2 Bathroom Upper Level Townhome is located in the very popular community of Parklane. The quiet cul-de-sac location offers the ultimate in privacy and carefree living. Over 1500 sq.ft. on one level and features open plan living and dining rooms with electric fireplace and access out to a west facing deck, bright white kitchen with adjoining family room and access out to a private east facing deck. Oversized Primary Bedroom with full ensuite and walk through closet with access out to the deck. Second Bedroom also with its own private deck. Large laundry room/storage area plus single garage. Parklane is an incredibly quiet development in an incredible setting, just minutes to many types of amenities including Oceanfront Parks, Trails, Shopping Centers, Golfing & Restaurants and Parklane also offers a Clubhouse with a Guest Suite that you can reserve. True West Coast Living in an unbelievable location! More detailsListed by RE/MAX Camosun, sold on May, 2025- McLean Real Estate Group
- RE/MAX CaMOSUN
- 250.744.3301
- Contact by Email
-
1022 Gala Crt in Langford: La Happy Valley Single Family Residence for sale : MLS®# 988732
1022 Gala Crt La Happy Valley Langford V9C 0J8 $1,070,000Residential- Status:
- Sold
- MLS® Num:
- 988732
- Bedrooms:
- 3
- Bathrooms:
- 3
- Floor Area:
- 1,859 sq. ft.173 m2
Nestled in a peaceful, family-friendly neighborhood, 1022 Gala Court offers the perfect blend of comfort & convenience. This 3-bedroom, 3-bathroom home boasts a private, south-facing backyard backing onto tranquil Katie’s Pond. The open-concept main level features a custom-upgraded kitchen with a gas range, stainless steel appliances, & ample cabinet space, flowing seamlessly into the spacious dining & living area with a cozy gas fireplace. Step outside to the fully fenced yard & patio, perfect for entertaining. Upstairs, you'll find three generous bedrooms plus a versatile family room/4th bedroom/office. The primary suite impresses with a walk-in closet & a 5-piece ensuite. Additional highlights include a double garage, gas-fired hot water on demand, built-in vacuum, exterior BBQ hookups, and a laundry room. Located close to top schools, Latoria Beach, the Olympic Golf Course, trails, parks, and Westshore Town Centre. Call today to book your private showing! More detailsListed by RE/MAX Camosun, sold on May, 2025- McLean Real Estate Group
- RE/MAX CaMOSUN
- 250.744.3301
- Contact by Email
-
25 7509 Central Saanich Rd in Central Saanich: CS Hawthorne Manufactured Home for sale : MLS®# 988893
25 7509 Central Saanich Rd CS Hawthorne Central Saanich V8M 2B5 $315,000Residential- Status:
- Sold
- MLS® Num:
- 988893
- Bedrooms:
- 3
- Bathrooms:
- 2
- Floor Area:
- 1,203 sq. ft.112 m2
WELL BELOW ASSESSMENT. Don't miss out on this opportunity to own a beautifully maintained home in the meticulously kept Country Park Village. This 1992 3-bedroom, 2-bathroom home offers over 1200 SqFt and is situated on the BEST lot in this picturesque, well-kept park. Features include vaulted ceilings, a galley kitchen, a cozy family room, a spacious living room, a heat pump, a storage shed, covered parking, and a generous primary bedroom with a walk-in closet and a 3-piece en-suite. The kitchen has been newly renovated, and new carpets have been installed. The large patio is perfect for relaxing, and the forested area to the left provides added privacy. More detailsListed by One Percent Realty, sold on May, 2025- McLean Real Estate Group
- RE/MAX CaMOSUN
- 250.744.3301
- Contact by Email
-
302 1120 Fairfield Rd in Victoria: Vi Fairfield West Condo for sale : MLS®# 987832
302 1120 Fairfield Rd Vi Fairfield West Victoria V8V 3A7 SOLD OVER THE LISTING PRICE!$555,000Residential- Status:
- Sold
- MLS® Num:
- 987832
- Bedrooms:
- 2
- Bathrooms:
- 2
- Floor Area:
- 1,061 sq. ft.99 m2
Located in the heart of Fairfield, just steps from Cook Street Village, this bright and spacious 2-bed, 2-bath corner unit offers privacy and tranquility on the quiet side of the building. The versatile open floor plan features a separate dining area, a large living room, and generous bedrooms, including a primary with a 4-piece ensuite. Situated on the third floor, this unit provides a peaceful retreat with plenty of natural light. The pet-friendly building offers great amenities, including a guest suite and bike storage. With cafés, bakeries, pubs, transit, and the scenic Dallas Road waterfront just moments away, the location is unbeatable. The unit is well-maintained and ready for your personal touch. Whether you're looking to move in as-is or add your own style, this is a fantastic opportunity in one of Victoria’s most desirable neighborhoods. Don’t miss out—book your private showing today! More detailsListed by RE/MAX Camosun, sold on April, 2025- McLean Real Estate Group
- RE/MAX CaMOSUN
- 250.744.3301
- Contact by Email
-
807 835 View St in Victoria: Vi Downtown Condo for sale : MLS®# 986465
807 835 View St Vi Downtown Victoria V8W 3W8 $390,000Residential- Status:
- Sold
- MLS® Num:
- 986465
- Bedrooms:
- 1
- Bathrooms:
- 1
- Floor Area:
- 575 sq. ft.53 m2
Discover the epitome of urban living in this eight floor, 1-bedroom suite at "The Metropolitan," a well maintained steel and concrete building in the heart of downtown Victoria! This suite features floor to ceiling windows bringing in ample light, in-suite laundry and a sliding glass door leading to a private balcony with breathtaking views. Immerse yourself in the lively atmosphere and city lifestyle with nearby cafes, restaurants and close proximity to the iconic Inner Harbour, historic Old Town and Beacon Hill Park. Bring your ideas to make this suite your own. With secure, underground parking and bike storage this property offers convenience opportunity in a prime downtown location! More detailsListed by RE/MAX Camosun, sold on February, 2025- McLean Real Estate Group
- RE/MAX CaMOSUN
- 250.744.3301
- Contact by Email
-
305 1000 Inverness Rd in Saanich: SE Quadra Condo for sale (Saanich East) : MLS®# 983013
305 1000 Inverness Rd SE Quadra Saanich V8X 2S1 $595,000Residential- Status:
- Sold
- MLS® Num:
- 983013
- Bedrooms:
- 2
- Bathrooms:
- 2
- Floor Area:
- 817 sq. ft.76 m2
Now vacant! Easy to show. Nestled on a peaceful street this 3rd-floor condo offers serene views & vibrant location. Situated on the east side of the bldg overlooking Rutledge Park, fantastic space for pet owners & families, with walking trails, lawn areas, tennis & sport courts, new playground & spray park. This east-facing suite in the popular Sophia Residences features 9-ft ceilings, quality laminate flring, carpeted bdrs & stylish kitchen with quartz countertops, stainless appliances & large island perfect for entertaining. Bright primary bdrm includes a 3-piece ensuite, while the second bdrm is thoughtfully separated for privacy. Step onto the spacious balcony to enjoy the sunrise or an evening BBQ. Additional highlights include in-suite laundry, secure underground prkig, strg locker, & bike storage.This pet & family-friendly complex is within walking distance of Mayfair & Uptown Malls, the Italian Bakery, parks,& transit. Rentals are welcome! New hot water tank. More detailsListed by RE/MAX Camosun, sold on May, 2025- McLean Real Estate Group
- RE/MAX CaMOSUN
- 250.744.3301
- Contact by Email
-
4253 Quadra St in Saanich: SE Lake Hill Single Family Residence for sale (Saanich East) : MLS®# 983440
4253 Quadra St SE Lake Hill Saanich V8X 1L5 $883,000Residential- Status:
- Sold
- MLS® Num:
- 983440
- Bedrooms:
- 3
- Bathrooms:
- 2
- Floor Area:
- 1,693 sq. ft.157 m2
Welcome to this 3-bedroom rancher! Perfectly situated in a prime central location. This charming home offers the ease of one-level living with a thoughtful layout designed for comfort and convenience. With its solid bones and timeless appeal, this home is a blank canvas awaiting your personal touch. It offers an incredible opportunity to create the space you’ve always dreamed of. Inside, you’ll find a spacious living area filled with natural light and brick fireplace, a functional kitchen and 3 bedrooms, perfect for families or retirees. Outside you have a fully fenced yard that offers just the right amount of space for your enjoyment. This low-maintenance outdoor space is ready for your ideas. Its central location ensures you’re just moments away from shopping, dining, parks, and excellent schools. Bring your vision and creativity to this well-loved home and make it your own! More detailsListed by RE/MAX Camosun, sold on February, 2025- McLean Real Estate Group
- RE/MAX CaMOSUN
- 250.744.3301
- Contact by Email
Data was last updated June 15, 2025 at 08:05 AM (UTC)
MLS® property information is provided under copyright© by the Vancouver Island Real Estate Board and Victoria Real Estate Board.
The information is from sources deemed reliable, but should not be relied upon without independent verification.
powered by myRealPage.com






