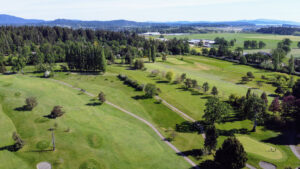3221 Carman St
SE Camosun
Saanich
V8P 4M4
$915,000
Residential
beds: 5
baths: 2.0
2,030 sq. ft.
built: 1953
SOLD OVER THE LISTING PRICE!
- Status:
- Sold
- Prop. Type:
- Residential
- MLS® Num:
- 845605
- Sold Date:
- Aug 31, 2020
- Bedrooms:
- 5
- Bathrooms:
- 2
- Year Built:
- 1953
This is a warm and welcoming family home with numerous updates that bring this solid and dependable 1953 bungalow up to the standards expected of today’s buyers. In particular the new home owner will love the professionally designed and installed country kitchen with soft close drawers, quartz counters, butcher block bar counter, farm house feature light and farm-style fireclay sink. Two bathroom floors are heated for that added luxury and the floor plan is extremely flexible. Currently the 5 bed/3 bath offers an impressive master bedroom with ensuite plus 4 additional bedrooms and a great mudroom for coats and footwear. If you need revenue, the master bedroom and ensuite were previously a bachelor suite and could easily be converted back. There is a beautiful fenced back yard with fruit trees, a lovely 2 tiered cedar deck, gas BBQ/heat lamp outlets and 220V ready for a hot tub if desired. Wonderful neighbourhood near SMUS, Camosun College, and amenities. Ready to move?
- Price:
- $915,000
- Dwelling Type:
- Single Family Detached
- Property Type:
- Residential
- Bedrooms:
- 5
- Bathrooms:
- 2.0
- Year Built:
- 1953
- Floor Area:
- 2,030 sq. ft.189 m2
- Lot Size:
- 6,534 sq. ft.607 m2
- MLS® Num:
- 845605
- Status:
- Sold
- Floor
- Type
- Size
- Other
- Main Floor
- Bedroom
- 14'4.27 m × 11'3.35 m
- Main Floor
- Living Room
- 17'5.18 m × 13'3.96 m
- Main Floor
- Bedroom
- 11'3.35 m × 11'3.35 m
- Main Floor
- Deck
- 16'4.88 m × 14'4.27 m
- Main Floor
- Kitchen
- 14'4.27 m × 11'3.35 m
- Main Floor
- Dining Room
- 12'3.66 m × 8'2.44 m
- Main Floor
- Entrance
- 4'1.22 m × 4'1.22 m
- 2nd Floor
- Master Bedroom
- 20'6.10 m × 13'3.96 m
- 2nd Floor
- Separate Storage
- 15'4.57 m × 7'2.13 m
- 2nd Floor
- Bedroom
- 10'3.05 m × 9'2.74 m
- 2nd Floor
- Bedroom
- 13'3.96 m × 10'3.05 m
- 2nd Floor
- Separate Storage
- 16'4.88 m × 14'4.27 m
- 2nd Floor
- Separate Storage
- 10'3.05 m × 4'1.22 m
- 2nd Floor
- Deck
- 17'5.18 m × 12'3.66 m
- Floor
- Ensuite
- Pieces
- Other
- Main Floor
- No
- 4
- 4-Piece
- 2nd Floor
- Yes
- 3
- 3-Piece
- 2nd Floor
- No
- 3
- 3-Piece
-
Photo 1 of 38
-
Photo 2 of 38
-
Photo 3 of 38
-
Photo 4 of 38
-
Photo 5 of 38
-
Photo 6 of 38
-
Photo 7 of 38
-
Photo 8 of 38
-
Photo 9 of 38
-
Photo 10 of 38
-
Photo 11 of 38
-
Photo 12 of 38
-
Photo 13 of 38
-
Photo 14 of 38
-
Photo 15 of 38
-
Photo 16 of 38
-
Photo 17 of 38
-
Photo 18 of 38
-
Photo 19 of 38
-
Photo 20 of 38
-
Photo 21 of 38
-
Photo 22 of 38
-
Photo 23 of 38
-
Photo 24 of 38
-
Photo 25 of 38
-
Photo 26 of 38
-
Photo 27 of 38
-
Photo 28 of 38
-
Photo 29 of 38
-
Photo 30 of 38
-
Photo 31 of 38
-
Photo 32 of 38
-
Photo 33 of 38
-
Photo 34 of 38
-
Photo 35 of 38
-
Photo 36 of 38
-
Photo 37 of 38
-
Photo 38 of 38
Larger map options:
Listed by eXp Realty, sold on August, 2020
Data was last updated September 14, 2025 at 06:05 PM (UTC)
Area Statistics
- Listings on market:
- 42
- Avg list price:
- $604,900
- Min list price:
- $429,900
- Max list price:
- $2,449,000
- Avg days on market:
- 368
- Min days on market:
- 1
- Max days on market:
- 696
- Avg price per sq.ft.:
- $961.79
These statistics are generated based on the current listing's property type
and located in
SE Camosun. Average values are
derived using median calculations. This data is not produced by the MLS® system.

- McLean Real Estate Group
- RE/MAX CaMOSUN
- 250.744.3301
- Contact by Email
MLS® property information is provided under copyright© by the Vancouver Island Real Estate Board and Victoria Real Estate Board.
The information is from sources deemed reliable, but should not be relied upon without independent verification.
powered by myRealPage.com




