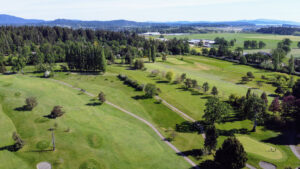3900 Lauder Rd
SE Cadboro Bay
Saanich
V8N 4H2
$999,999
Residential
beds: 4
baths: 3.0
2,040 sq. ft.
built: 1964
SOLD OVER THE LISTING PRICE!
- Status:
- Sold
- Prop. Type:
- Residential
- MLS® Num:
- 858608
- Sold Date:
- Nov 16, 2020
- Bedrooms:
- 4
- Bathrooms:
- 3
- Year Built:
- 1964
Prestigious Cadboro Bay! Just steps to the ocean, the Village & Gyro Park! Spacious & $175K in updates 4 bedroom + den, 3 bathroom, 2040 sq.ft. rancher including a self-contained, skylit 1 bedroom + den garden suite with heated floors, double shower, in-suite laundry & large covered & open south-facing deck - perfect for your nanny or in-laws. Main home boasts huge new deck, gleaming oak hardwood floors throughout, large living room flooded in natural light with cozy gas fireplace, skylit kitchen, eating area & 3 generously proportioned bedrooms including the master bedroom suite with 2-piece ensuite. This is a place you will love! Located on a lush, level, landscaped, fully fenced & gated lot steps to public transit, a 5-7 minute walk to Cadboro Bay, shopping, coffee shops, pub, restaurants and all amenities, 10 minute bus to Royal Jubilee, 5 minute bus to UVic (20 minute walk) & 20 minute drive to downtown Victoria. Homes rarely come available in this sought after sea side location!
- Price:
- $999,999
- Dwelling Type:
- Single Family Detached
- Property Type:
- Residential
- Home Style:
- West Coast
- Bedrooms:
- 4
- Bathrooms:
- 3.0
- Year Built:
- 1964
- Floor Area:
- 2,040 sq. ft.190 m2
- Lot Size:
- 6,970 sq. ft.647 m2
- MLS® Num:
- 858608
- Status:
- Sold
- Floor
- Type
- Size
- Other
- Main Floor
- Bedroom
- 11'6"3.51 m × 10'10"3.30 m
- Main Floor
- Entrance
- 7'2.13 m × 4'7"1.40 m
- Main Floor
- Deck
- 21'9"6.63 m × 18'4"5.59 m
- Main Floor
- Entrance
- 13'9"4.19 m × 5'7"1.70 m
- Main Floor
- Master Bedroom
- 15'8"4.78 m × 12'7"3.84 m
- Main Floor
- Kitchen
- 11'5"3.48 m × 10'6"3.20 m
- Main Floor
- Bedroom
- 12'7"3.84 m × 11'5"3.48 m
- Main Floor
- Eating Area
- 10'5"3.18 m × 6'5"1.96 m
- Main Floor
- Living Room
- 23'3"7.09 m × 19'3"5.87 m
- Other
- Kitchen
- 12'11"3.94 m × 5'7"1.70 m
- Other
- Living Room
- 13'6"4.11 m × 11'5"3.48 m
- Other
- Bedroom
- 11'10"3.61 m × 9'1"2.77 m
- Other
- Den
- 11'5"3.48 m × 10'6"3.20 m
- Other
- Porch
- 13'4"4.06 m × 9'6"2.90 m
- Floor
- Ensuite
- Pieces
- Other
- Main Floor
- Yes
- 2
- 2-Piece
- Main Floor
- No
- 4
- 4-Piece
- Other
- No
- 3
- 3-Piece
-
Photo 1 of 42
-
Photo 2 of 42
-
Photo 3 of 42
-
Photo 4 of 42
-
Photo 5 of 42
-
Photo 6 of 42
-
Photo 7 of 42
-
Photo 8 of 42
-
Photo 9 of 42
-
Photo 10 of 42
-
Photo 11 of 42
-
Photo 12 of 42
-
Photo 13 of 42
-
Photo 14 of 42
-
Photo 15 of 42
-
Photo 16 of 42
-
Photo 17 of 42
-
Photo 18 of 42
-
Photo 19 of 42
-
Photo 20 of 42
-
Photo 21 of 42
-
Photo 22 of 42
-
Photo 23 of 42
-
Photo 24 of 42
-
Photo 25 of 42
-
Photo 26 of 42
-
Photo 27 of 42
-
Photo 28 of 42
-
Photo 29 of 42
-
Photo 30 of 42
-
Photo 31 of 42
-
Photo 32 of 42
-
Photo 33 of 42
-
Photo 34 of 42
-
Photo 35 of 42
-
Photo 36 of 42
-
Photo 37 of 42
-
Photo 38 of 42
-
Photo 39 of 42
-
Photo 40 of 42
-
Photo 41 of 42
-
Photo 42 of 42
Larger map options:
Listed by RE/MAX Camosun, sold on November, 2020
Data was last updated September 14, 2025 at 06:05 PM (UTC)
Area Statistics
- Listings on market:
- 18
- Avg list price:
- $1,699,450
- Min list price:
- $775,000
- Max list price:
- $4,980,000
- Avg days on market:
- 53
- Min days on market:
- 3
- Max days on market:
- 221
- Avg price per sq.ft.:
- $774.87
These statistics are generated based on the current listing's property type
and located in
SE Cadboro Bay. Average values are
derived using median calculations. This data is not produced by the MLS® system.

- McLean Real Estate Group
- RE/MAX CaMOSUN
- 250.744.3301
- Contact by Email
MLS® property information is provided under copyright© by the Vancouver Island Real Estate Board and Victoria Real Estate Board.
The information is from sources deemed reliable, but should not be relied upon without independent verification.
powered by myRealPage.com




