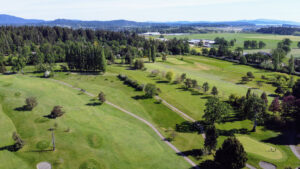1675 Dean Park Rd
NS Dean Park
North Saanich
V8L 1B9
$1,325,000
Residential
beds: 3
baths: 2.0
3,119 sq. ft.
built: 1963
- Status:
- Sold
- Prop. Type:
- Residential
- MLS® Num:
- 887790
- Sold Date:
- Jan 17, 2022
- Bedrooms:
- 3
- Bathrooms:
- 2
- Year Built:
- 1963
Situated on almost a full acre in the heart of Dean Park, this unique estate home is truly one of a kind! Over 3000sqft of living space provides room for the entire family. The open concept kitchen/living areas are one of the nicest you will ever see. With soaring high ceilings and an expansive gourmet kitchen, you will love entertaining family and friends. Outside you'll find a large covered deck leading down to the trickling water of your Feng Shui koi pond. A private outdoor oasis! You will love retiring to the large master bedroom that leads out to the private patio equipped with a beautiful hot tub. Plenty of room for all your toys in the huge garage and driveway. This property is exempt from the Dean Park bylaws. This means there are lots of options to add a suite, guest house, workshop, etc. Potential to subdivide as well (buyer to verify). For full media package including all photos, video, 3D virtual tour, floorplan, etc... please visit http://sites.listvt.com/1675deanparkroad
- Price:
- $1,325,000
- Dwelling Type:
- Single Family Detached
- Property Type:
- Residential
- Bedrooms:
- 3
- Bathrooms:
- 2.0
- Year Built:
- 1963
- Floor Area:
- 3,119 sq. ft.290 m2
- Lot Size:
- 0.83 acre(s)0.34 hectare(s)
- MLS® Num:
- 887790
- Status:
- Sold
- Floor
- Type
- Size
- Other
- Main Floor
- Kitchen
- 24'7.32 m × 12'3.66 m
- Main Floor
- Entrance
- 17'5.18 m × 9'2.74 m
- Main Floor
- Bedroom
- 13'3.96 m × 12'3.66 m
- Main Floor
- Dining/Living Combo
- 27'8.23 m × 21'6.40 m
- Main Floor
- Laundry
- 8'2.44 m × 3'.91 m
- Main Floor
- Rec Room
- 19'5.79 m × 17'5.18 m
- Main Floor
- Primary Bedroom
- 19'5.79 m × 14'4.27 m
- Main Floor
- Garage
- 29'8.84 m × 23'7.01 m
- Main Floor
- Bedroom
- 12'3.66 m × 12'3.66 m
- 2nd Floor
- Family Room
- 29'8.84 m × 20'6.10 m
- Lower Level
- Basement
- 27'8.23 m × 20'6.10 m
- Floor
- Ensuite
- Pieces
- Other
- Main Floor
- No
- 5
- 5-Piece
- Main Floor
- Yes
- 3
- 3-Piece
-
Photo 1 of 54
-
Photo 2 of 54
-
Photo 3 of 54
-
Photo 4 of 54
-
Photo 5 of 54
-
Photo 6 of 54
-
Photo 7 of 54
-
Photo 8 of 54
-
Photo 9 of 54
-
Photo 10 of 54
-
Photo 11 of 54
-
Photo 12 of 54
-
Photo 13 of 54
-
Photo 14 of 54
-
Photo 15 of 54
-
Photo 16 of 54
-
Photo 17 of 54
-
Photo 18 of 54
-
Photo 19 of 54
-
Photo 20 of 54
-
Photo 21 of 54
-
Photo 22 of 54
-
Photo 23 of 54
-
Photo 24 of 54
-
Photo 25 of 54
-
Photo 26 of 54
-
Photo 27 of 54
-
Photo 28 of 54
-
Photo 29 of 54
-
Photo 30 of 54
-
Photo 31 of 54
-
Photo 32 of 54
-
Photo 33 of 54
-
Photo 34 of 54
-
Photo 35 of 54
-
Photo 36 of 54
-
Photo 37 of 54
-
Photo 38 of 54
-
Photo 39 of 54
-
Photo 40 of 54
-
Photo 41 of 54
-
Photo 42 of 54
-
Photo 43 of 54
-
Photo 44 of 54
-
Photo 45 of 54
-
Photo 46 of 54
-
Photo 47 of 54
-
Photo 48 of 54
-
Photo 49 of 54
-
Photo 50 of 54
-
Photo 51 of 54
-
Photo 52 of 54
-
Photo 53 of 54
-
Photo 54 of 54
Larger map options:
Listed by Coldwell Banker Oceanside Real Estate, sold on January, 2022
Data was last updated September 14, 2025 at 06:05 PM (UTC)
Area Statistics
- Listings on market:
- 22
- Avg list price:
- $1,808,000
- Min list price:
- $1,100,000
- Max list price:
- $3,200,000
- Avg days on market:
- 37
- Min days on market:
- 2
- Max days on market:
- 151
- Avg price per sq.ft.:
- $560.38
These statistics are generated based on the current listing's property type
and located in
NS Dean Park. Average values are
derived using median calculations. This data is not produced by the MLS® system.

- McLean Real Estate Group
- RE/MAX CaMOSUN
- 250.744.3301
- Contact by Email
MLS® property information is provided under copyright© by the Vancouver Island Real Estate Board and Victoria Real Estate Board.
The information is from sources deemed reliable, but should not be relied upon without independent verification.
powered by myRealPage.com




